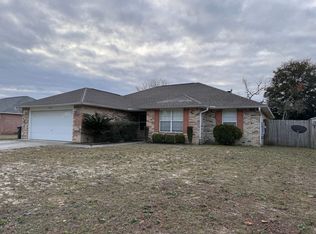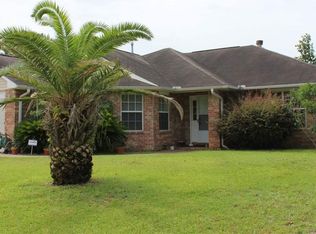Sold for $340,000
$340,000
544 Batten Blvd, Perdido Key, FL 32507
3beds
1,927sqft
Single Family Residence
Built in 2002
0.25 Acres Lot
$336,400 Zestimate®
$176/sqft
$2,198 Estimated rent
Home value
$336,400
$303,000 - $373,000
$2,198/mo
Zestimate® history
Loading...
Owner options
Explore your selling options
What's special
Welcome to this beautifully maintained 3-bedroom, 2-bath home located just minutes from the back gate of NAS Pensacola and close to parks, boat launch,, and so much more! You’ll love the split floor plan that offers privacy and functionality—featuring a spacious master bedroom retreat on one side of the home, while the two additional bedrooms are tucked away on the other side, perfect for kids or guests. New carpet in bedrooms. . The heart of the home is the cozy living area with vaulted ceilings and a built-in wet bar that flows seamlessly into the kitchen. The kitchen has been beautifully updated with all-new quartz countertops, giving it a modern and fresh feel. Step outside to a massive backyard with sprinkler system that’s fully fenced and ready for family gatherings, pets, or even your dream pool. Don't miss your chance to fall in love—schedule your showing today!
Zillow last checked: 8 hours ago
Listing updated: August 28, 2025 at 03:52am
Listed by:
Kiara Proctor 850-501-2749,
EXP Realty, LLC
Bought with:
Kiara Proctor
EXP Realty, LLC
Source: PAR,MLS#: 662458
Facts & features
Interior
Bedrooms & bathrooms
- Bedrooms: 3
- Bathrooms: 2
- Full bathrooms: 2
Bedroom
- Level: First
- Area: 132
- Dimensions: 11 x 12
Bedroom 1
- Level: First
- Area: 132
- Dimensions: 11 x 12
Dining room
- Level: First
- Area: 150
- Dimensions: 10 x 15
Kitchen
- Level: First
- Area: 120
- Dimensions: 10 x 12
Heating
- Central, Fireplace(s)
Cooling
- Central Air, Ceiling Fan(s)
Appliances
- Included: Gas Water Heater, Dishwasher, Refrigerator
- Laundry: Inside, Laundry Room
Features
- Cathedral Ceiling(s), High Ceilings, Plant Ledges
- Flooring: Tile, Carpet
- Doors: Storm Door(s)
- Windows: Blinds
- Has basement: No
- Has fireplace: Yes
Interior area
- Total structure area: 1,927
- Total interior livable area: 1,927 sqft
Property
Parking
- Total spaces: 2
- Parking features: 2 Car Garage
- Garage spaces: 2
Features
- Levels: One
- Stories: 1
- Patio & porch: Porch
- Pool features: None
- Fencing: Partial,Privacy
Lot
- Size: 0.25 Acres
- Features: Interior Lot, Sprinkler
Details
- Parcel number: 183s312500043001
- Zoning description: Res Single
Construction
Type & style
- Home type: SingleFamily
- Architectural style: Ranch
- Property subtype: Single Family Residence
Materials
- Brick
- Foundation: Slab
- Roof: Composition
Condition
- Resale
- New construction: No
- Year built: 2002
Utilities & green energy
- Electric: Circuit Breakers
- Sewer: Public Sewer
- Water: Public
- Utilities for property: Cable Available
Green energy
- Energy efficient items: Insulation, Ridge Vent
Community & neighborhood
Security
- Security features: Smoke Detector(s)
Community
- Community features: Picnic Area, Sidewalks
Location
- Region: Perdido Key
- Subdivision: Emerald Shores
HOA & financial
HOA
- Has HOA: No
Other
Other facts
- Price range: $340K - $340K
Price history
| Date | Event | Price |
|---|---|---|
| 8/27/2025 | Sold | $340,000-4.2%$176/sqft |
Source: | ||
| 5/26/2025 | Pending sale | $355,000$184/sqft |
Source: | ||
| 5/25/2025 | Contingent | $355,000$184/sqft |
Source: | ||
| 4/12/2025 | Listed for sale | $355,000+20.3%$184/sqft |
Source: | ||
| 11/6/2023 | Listing removed | -- |
Source: | ||
Public tax history
| Year | Property taxes | Tax assessment |
|---|---|---|
| 2024 | $2,977 +0.9% | $294,820 +5.5% |
| 2023 | $2,952 +2.3% | $279,506 +17.8% |
| 2022 | $2,887 +0.6% | $237,251 +23.7% |
Find assessor info on the county website
Neighborhood: 32507
Nearby schools
GreatSchools rating
- 7/10Pleasant Grove Elementary SchoolGrades: PK-5Distance: 1.7 mi
- 5/10Jim C. Bailey Middle SchoolGrades: 6-8Distance: 3.1 mi
- 2/10Escambia High SchoolGrades: 9-12Distance: 7 mi
Schools provided by the listing agent
- Elementary: Hellen Caro
- Middle: BAILEY
- High: Escambia
Source: PAR. This data may not be complete. We recommend contacting the local school district to confirm school assignments for this home.
Get pre-qualified for a loan
At Zillow Home Loans, we can pre-qualify you in as little as 5 minutes with no impact to your credit score.An equal housing lender. NMLS #10287.
Sell for more on Zillow
Get a Zillow Showcase℠ listing at no additional cost and you could sell for .
$336,400
2% more+$6,728
With Zillow Showcase(estimated)$343,128

