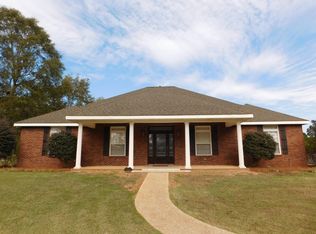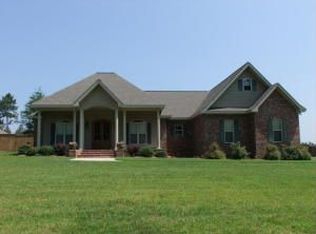Beautiful country-style home on 1 acre just minutes from town. Great neighborhood close to I-59 with easy access to Hattiesburg. Home features a spacious master suite downstairs with its own sitting area and his and her closets. There are 2 full baths and 4 large bedrooms upstairs with big closets throughout. The first floor includes an updated kitchen with island and breakfast area, a separate formal dining room, a half-bath for guests, and a living room with access to the backyard and patio. There's also a second living area that would make the perfect office or homework space for the kids. This home has been lovingly cared for and includes a new roof, hot water heater, and upstairs AC/heating unit. Call to schedule your showing today!
This property is off market, which means it's not currently listed for sale or rent on Zillow. This may be different from what's available on other websites or public sources.

