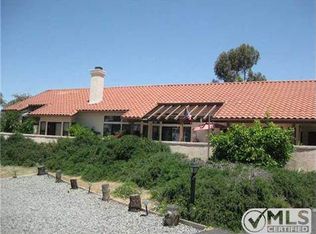The four bedroom 2 bath main property features a large guest/granny flat that includes a walk-in tub. A beautiful trellises adorns the front entry garden. The property has number of fruit trees and garden areas, access to the lower portion of the property can be accomplished by an existing easement running between the neighboring properties. Two lath patio covers, one on the main house and also one on the granny flat provide a great area for barbecues and gatherings. The granny flat has one bedroom and one full bath and 1/2 bath. There is a above ground Jacuzzi that will convey with the purchase of the property. RV storage can be found to the side of the granny flat. The master bedroom not only has a large soaking tub but also a 5 x 10 walk in master closet. The other three bedrooms also have walk-in closets. One of the bedrooms has built in shelving so it can be used as an office. The large guest bath features two sinks. The laundry area is conveniently located near the bedrooms and allows you to use either electricity or propane. The main living areas are adorned with beautiful hardwood style flooring. The main house has two fireplaces, one in the living room and one in the family room dining area. Energy efficient dual pane windows are found throughout the home. Equipment: Dryer,Garage Door Opener, Shed(s), Washer Sewer: Septic Installed Topography: GSL
This property is off market, which means it's not currently listed for sale or rent on Zillow. This may be different from what's available on other websites or public sources.
