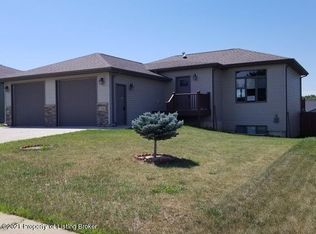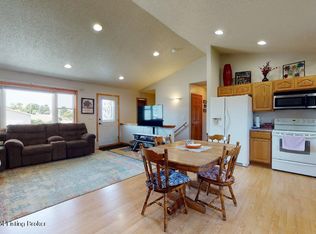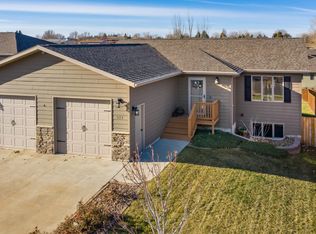Astonishingly Appealing! This family friendly Raised Ranch Home has been meticulously kept up and brilliantly updated! Four bedrooms/Three bathrooms. Kitchen with island & pantry, open to dining and living area. Main floor master with on suite and walk in closet. Second living room/family area downstairs and plenty of room for organized storage! Gorgeous woodwork throughout! Fenced yard, large deck, dog run, shed, double garage with extra parking! All in a pleasant neighborhood! New flooring passes the kids/dogs traffic test! So bring your active family and enjoy smart happy living in this terrific home!
Sold on 06/30/23
Price Unknown
544 2nd Ave SW, Dickinson, ND 58601
4beds
3baths
2,116sqft
SingleFamily
Built in 2012
8,799 Square Feet Lot
$370,800 Zestimate®
$--/sqft
$2,241 Estimated rent
Home value
$370,800
$352,000 - $389,000
$2,241/mo
Zestimate® history
Loading...
Owner options
Explore your selling options
What's special
Facts & features
Interior
Bedrooms & bathrooms
- Bedrooms: 4
- Bathrooms: 3
Heating
- Forced air, Gas
Appliances
- Included: Dishwasher, Dryer, Garbage disposal, Microwave, Refrigerator, Washer
Features
- Dishwasher, Eat in Kitchen, Elec Garage Opener, Garbage Disposal, Microwave, Range, Refrigerator, Washer/Dryer, Window Treatment
- Flooring: Carpet, Laminate, Linoleum / Vinyl
- Basement: Finished
Interior area
- Total interior livable area: 2,116 sqft
Property
Parking
- Parking features: Garage - Attached
Features
- Exterior features: Other
Lot
- Size: 8,799 sqft
Details
- Parcel number: 41144007001201
- Zoning: Res Low Density
Construction
Type & style
- Home type: SingleFamily
Materials
- Frame
- Foundation: Concrete
- Roof: Asphalt
Condition
- Year built: 2012
Community & neighborhood
Location
- Region: Dickinson
Other
Other facts
- Utilities: Heat: Gas Forced Air
- Utilities: Air Type: Central
- Interior Features: Dishwasher, Eat in Kitchen, Elec Garage Opener, Garbage Disposal, Microwave, Range, Refrigerator, Washer/Dryer, Window Treatment
- Style: Ranch/Rambler
- Utilities: Sewer: City
- Utilities: Water: City
- Garage Type: Attached
- Basement Type: Concrete
- Zoning: Res Low Density
Price history
| Date | Event | Price |
|---|---|---|
| 6/30/2023 | Sold | -- |
Source: Agent Provided | ||
| 4/24/2023 | Contingent | $339,900$161/sqft |
Source: | ||
| 4/22/2023 | Listed for sale | $339,900+9.6%$161/sqft |
Source: | ||
| 5/24/2021 | Sold | -- |
Source: Public Record | ||
| 4/9/2021 | Contingent | $310,000$147/sqft |
Source: Badlands BOR #21-468 | ||
Public tax history
| Year | Property taxes | Tax assessment |
|---|---|---|
| 2024 | $3,050 +4.8% | $303,300 +8.2% |
| 2023 | $2,911 +5.6% | $280,300 +6.5% |
| 2022 | $2,757 +17.3% | $263,300 +15.2% |
Find assessor info on the county website
Neighborhood: 58601
Nearby schools
GreatSchools rating
- 6/10Heart River Elementary SchoolGrades: K-5Distance: 0.3 mi
- 5/10Dickinson Middle SchoolGrades: 6-8Distance: 2.9 mi
- 3/10Dickinson High SchoolGrades: 9-12Distance: 1.6 mi


