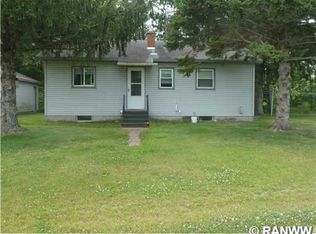Closed
$315,000
544 22nd St, Chetek, WI 54728
3beds
2,517sqft
Single Family Residence
Built in 1984
4 Acres Lot
$320,800 Zestimate®
$125/sqft
$2,229 Estimated rent
Home value
$320,800
$253,000 - $407,000
$2,229/mo
Zestimate® history
Loading...
Owner options
Explore your selling options
What's special
Tucked into the hillside just outside of Chetek, this 4-acre property offers the perfect blend of privacy, versatility, & country charm; just a stone’s throw from public access to the Red Cedar River. The home features main-level living with an open floor plan, vaulted ceilings, large windows, and a wraparound deck that showcases sweeping views of the surrounding countryside. Enjoy the spacious owner’s suite, main-level laundry, & an attached 32'x32' garage. One 12' overhead door, ideal for larger vehicles or equipment. The walkout lower level offers excellent flexibility with a full in-law suite, complete with a private entrance, kitchen, bath, bedroom, and living space; offering multigenerational living or duplex potential. Outside, the diverse parcel includes open lawn, wooded shade, a small pond that draws abundant wildlife, and a 24'x12' storage shed for all your extras. Whether you’re looking for peaceful living or practical space, this property checks all the boxes.
Zillow last checked: 8 hours ago
Listing updated: August 13, 2025 at 10:03am
Listed by:
Joshua R Amys 715-642-0567,
Keller Williams Realty Diversified
Bought with:
Krag Blomberg
RE/MAX Results
Source: NorthstarMLS as distributed by MLS GRID,MLS#: 6731735
Facts & features
Interior
Bedrooms & bathrooms
- Bedrooms: 3
- Bathrooms: 2
- Full bathrooms: 2
Heating
- Baseboard, Forced Air
Cooling
- Central Air
Features
- Basement: Finished,Full,Walk-Out Access
- Has fireplace: No
Interior area
- Total structure area: 2,517
- Total interior livable area: 2,517 sqft
- Finished area above ground: 1,308
- Finished area below ground: 966
Property
Parking
- Total spaces: 2
- Parking features: Attached
- Attached garage spaces: 2
Accessibility
- Accessibility features: None
Features
- Levels: One
- Stories: 1
Lot
- Size: 4 Acres
- Dimensions: 417 x 417
Details
- Foundation area: 1176
- Parcel number: 040030020001
- Zoning description: Other
Construction
Type & style
- Home type: SingleFamily
- Property subtype: Single Family Residence
Materials
- Metal Siding
Condition
- Age of Property: 41
- New construction: No
- Year built: 1984
Utilities & green energy
- Gas: Electric
- Sewer: Tank with Drainage Field
- Water: Drilled, Private
Community & neighborhood
Location
- Region: Chetek
HOA & financial
HOA
- Has HOA: No
Price history
| Date | Event | Price |
|---|---|---|
| 8/13/2025 | Sold | $315,000+0%$125/sqft |
Source: | ||
| 6/30/2025 | Contingent | $314,900$125/sqft |
Source: | ||
| 6/9/2025 | Price change | $314,900-3.1%$125/sqft |
Source: | ||
| 6/3/2025 | Listed for sale | $324,900+66.6%$129/sqft |
Source: | ||
| 9/1/2005 | Sold | $195,000$77/sqft |
Source: Public Record Report a problem | ||
Public tax history
| Year | Property taxes | Tax assessment |
|---|---|---|
| 2024 | $2,982 +4.4% | $177,200 |
| 2023 | $2,855 -0.9% | $177,200 |
| 2022 | $2,880 +2.9% | $177,200 |
Find assessor info on the county website
Neighborhood: 54728
Nearby schools
GreatSchools rating
- 5/10Chetek-Weyerhaeuser Roselawn Elementary SchoolGrades: PK-5Distance: 3.5 mi
- 6/10Chetek-Weyerhaeuser Middle SchoolGrades: 6-8Distance: 3 mi
- 4/10Chetek-Weyerhaeuser High SchoolGrades: 9-12Distance: 3 mi
Get pre-qualified for a loan
At Zillow Home Loans, we can pre-qualify you in as little as 5 minutes with no impact to your credit score.An equal housing lender. NMLS #10287.
