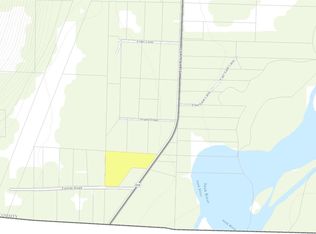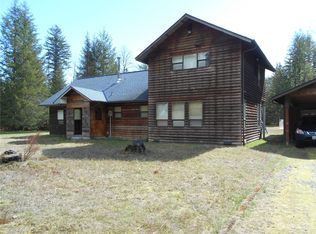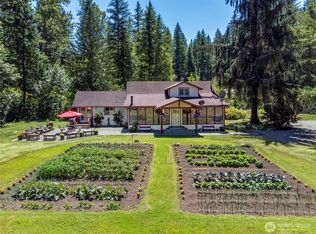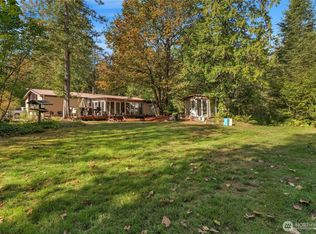Sold
Listed by:
Monte A. Bates,
New Horizon Realty LLC
Bought with: Platinum Real Estate Services
$455,000
54399 Fortner Road, Darrington, WA 98241
3beds
1,490sqft
Single Family Residence
Built in 1974
2.21 Acres Lot
$473,300 Zestimate®
$305/sqft
$2,484 Estimated rent
Home value
$473,300
$431,000 - $521,000
$2,484/mo
Zestimate® history
Loading...
Owner options
Explore your selling options
What's special
This charming country rambler is located on acreage in a beautiful setting. It has an oversized detached garage/shop that can be used for a variety of purposes. The house has a friendly floor plan with unlimited potential, bright and cheery natural lighting, natural stonework for the fireplace surround, and a country kitchen with walk-in storage. The custom vaulted ceiling and large windows cannot be substituted. There is a second full bath that is patially completed. This home has enormous potential for anyone willing to take on a little work and customize to your tastes and budget.
Zillow last checked: 8 hours ago
Listing updated: August 08, 2024 at 06:24am
Listed by:
Monte A. Bates,
New Horizon Realty LLC
Bought with:
Cristina Badger, 87535
Platinum Real Estate Services
Source: NWMLS,MLS#: 2241494
Facts & features
Interior
Bedrooms & bathrooms
- Bedrooms: 3
- Bathrooms: 1
- Full bathrooms: 1
- Main level bathrooms: 1
- Main level bedrooms: 3
Bedroom
- Level: Main
Bedroom
- Level: Main
Bedroom
- Level: Main
Bathroom full
- Level: Main
Dining room
- Level: Main
Entry hall
- Level: Main
Kitchen with eating space
- Level: Main
Living room
- Level: Main
Living room
- Level: Main
Utility room
- Level: Main
Heating
- Fireplace(s), Forced Air
Cooling
- None
Appliances
- Included: Dishwashers_, Dishwasher(s), Water Heater: Elecric, Water Heater Location: Closet
Features
- Dining Room, Walk-In Pantry
- Flooring: Carpet
- Windows: Double Pane/Storm Window
- Basement: None
- Number of fireplaces: 1
- Fireplace features: Gas, Main Level: 1, Fireplace
Interior area
- Total structure area: 1,490
- Total interior livable area: 1,490 sqft
Property
Parking
- Total spaces: 2
- Parking features: Detached Garage
- Garage spaces: 2
Features
- Levels: One
- Stories: 1
- Entry location: Main
- Patio & porch: Wall to Wall Carpet, Double Pane/Storm Window, Dining Room, Vaulted Ceiling(s), Walk-In Pantry, Fireplace, Water Heater
- Has view: Yes
- View description: Mountain(s), Territorial
Lot
- Size: 2.21 Acres
- Dimensions: 275 x 410
- Features: Dead End Street, Paved
- Topography: Level
- Residential vegetation: Garden Space, Wooded
Details
- Parcel number: P18811
- Zoning description: RR,Jurisdiction: County
- Special conditions: Standard
- Other equipment: Leased Equipment: none
Construction
Type & style
- Home type: SingleFamily
- Architectural style: See Remarks
- Property subtype: Single Family Residence
Materials
- Wood Siding, Wood Products
- Foundation: Poured Concrete
- Roof: Metal
Condition
- Fair
- Year built: 1974
- Major remodel year: 1995
Utilities & green energy
- Electric: Company: Snohomish PUD
- Sewer: Septic Tank
- Water: Individual Well, Private
Community & neighborhood
Location
- Region: Darrington
- Subdivision: Darrington
Other
Other facts
- Listing terms: Cash Out,Conventional,Rehab Loan,See Remarks
- Cumulative days on market: 294 days
Price history
| Date | Event | Price |
|---|---|---|
| 8/7/2024 | Sold | $455,000-1.1%$305/sqft |
Source: | ||
| 6/9/2024 | Pending sale | $459,950$309/sqft |
Source: | ||
| 6/4/2024 | Listed for sale | $459,950$309/sqft |
Source: | ||
Public tax history
| Year | Property taxes | Tax assessment |
|---|---|---|
| 2024 | $3,195 -0.2% | $398,800 +3.6% |
| 2023 | $3,203 -0.8% | $385,100 +2.6% |
| 2022 | $3,230 | $375,300 +21.9% |
Find assessor info on the county website
Neighborhood: 98241
Nearby schools
GreatSchools rating
- 5/10Darrington Elementary SchoolGrades: PK-8Distance: 4.1 mi
- 5/10Darrington Sr High SchoolGrades: 9-12Distance: 4.1 mi
Schools provided by the listing agent
- Elementary: Darrington Elem
- Middle: Darrington Mid
- High: Darrington Snr High
Source: NWMLS. This data may not be complete. We recommend contacting the local school district to confirm school assignments for this home.

Get pre-qualified for a loan
At Zillow Home Loans, we can pre-qualify you in as little as 5 minutes with no impact to your credit score.An equal housing lender. NMLS #10287.



