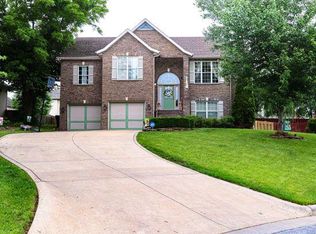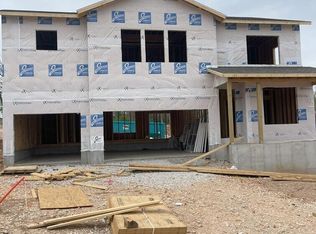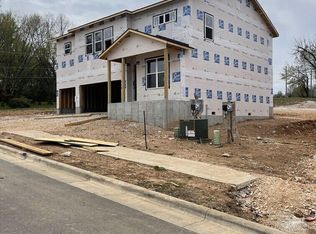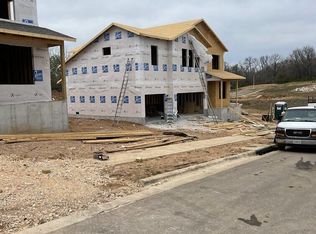Closed
Price Unknown
5439 S Dayton Avenue, Springfield, MO 65810
4beds
2,553sqft
Single Family Residence
Built in 2003
8,712 Square Feet Lot
$368,700 Zestimate®
$--/sqft
$2,400 Estimated rent
Home value
$368,700
$350,000 - $387,000
$2,400/mo
Zestimate® history
Loading...
Owner options
Explore your selling options
What's special
Have you been searching for a 4 bedroom in Springfield with no luck? Your luck could change with this home! It's located in a beautiful neighborhood that has a pool. Perfect for the hot summer days. The current owners have out grown this home, otherwise they would not be moving. Newer HVAC units, new tankless water heater, and the roof is only 3 years old. You will find one bedroom on the main level and 3 more upstairs. There is a full bathroom on the main level as well as the laundry room. The master bedroom has it's own large bathroom and there is also another full bathroom upstairs in the hallway. There is a designated office space that could be a 5th non-conforming bedroom or use it as an additional media room. Upstairs you will find a bonus room that could also be another non-conforming bedroom or play room. The backyard has a privacy fence and a large deck that allows a private entrance into the master bedroom. Call your realtor soon and set up a showing before it's too late!
Zillow last checked: 8 hours ago
Listing updated: August 28, 2024 at 06:29pm
Listed by:
Robin Kramer 417-300-2918,
Tolbert Realtors
Bought with:
Shane Johannsen, 1999121838
Murney Associates - Primrose
Source: SOMOMLS,MLS#: 60243856
Facts & features
Interior
Bedrooms & bathrooms
- Bedrooms: 4
- Bathrooms: 3
- Full bathrooms: 3
Heating
- Central, Forced Air, Natural Gas
Cooling
- Central Air
Appliances
- Included: Dishwasher, Disposal, Microwave, Tankless Water Heater
- Laundry: In Garage
Features
- Granite Counters, Solid Surface Counters, Vaulted Ceiling(s), Walk-In Closet(s)
- Flooring: Carpet, Hardwood, Tile
- Doors: Storm Door(s)
- Windows: Blinds
- Has basement: No
- Has fireplace: Yes
- Fireplace features: Electric, Gas, Living Room
Interior area
- Total structure area: 2,553
- Total interior livable area: 2,553 sqft
- Finished area above ground: 2,553
- Finished area below ground: 0
Property
Parking
- Total spaces: 2
- Parking features: Driveway, Garage Faces Front, On Street
- Attached garage spaces: 2
- Has uncovered spaces: Yes
Features
- Levels: Two
- Stories: 2
- Patio & porch: Covered, Deck, Front Porch
- Exterior features: Rain Gutters
- Fencing: Full,Privacy,Wood
Lot
- Size: 8,712 sqft
Details
- Parcel number: 881823400415
Construction
Type & style
- Home type: SingleFamily
- Property subtype: Single Family Residence
Materials
- Brick, Stone, Vinyl Siding
- Foundation: Crawl Space
- Roof: Composition
Condition
- Year built: 2003
Utilities & green energy
- Sewer: Public Sewer
- Water: Public
Green energy
- Energy efficient items: High Efficiency - 90%+
Community & neighborhood
Security
- Security features: Smoke Detector(s)
Location
- Region: Springfield
- Subdivision: Le Chateau
HOA & financial
HOA
- HOA fee: $400 annually
- Services included: Pool, Trash
Other
Other facts
- Listing terms: Cash,Conventional,FHA,VA Loan
Price history
| Date | Event | Price |
|---|---|---|
| 6/30/2023 | Sold | -- |
Source: | ||
| 6/2/2023 | Pending sale | $339,900$133/sqft |
Source: | ||
| 6/1/2023 | Listed for sale | $339,900+62.6%$133/sqft |
Source: | ||
| 4/23/2014 | Listing removed | $209,000$82/sqft |
Source: Murney Associates, Realtors #1315399 | ||
| 4/6/2014 | Price change | $209,000-4.5%$82/sqft |
Source: Murney Associates, Realtors #1315399 | ||
Public tax history
| Year | Property taxes | Tax assessment |
|---|---|---|
| 2024 | $2,626 +0.5% | $47,410 |
| 2023 | $2,612 +14% | $47,410 +11.2% |
| 2022 | $2,291 +0% | $42,620 |
Find assessor info on the county website
Neighborhood: 65810
Nearby schools
GreatSchools rating
- 5/10Gray Elementary SchoolGrades: PK-4Distance: 1.2 mi
- 8/10Cherokee Middle SchoolGrades: 6-8Distance: 0.7 mi
- 8/10Kickapoo High SchoolGrades: 9-12Distance: 2.3 mi
Schools provided by the listing agent
- Elementary: SGF-Wanda Gray/Wilsons
- Middle: SGF-Cherokee
- High: SGF-Kickapoo
Source: SOMOMLS. This data may not be complete. We recommend contacting the local school district to confirm school assignments for this home.



