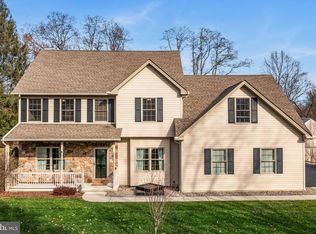Sold for $555,000
$555,000
5438A Vera Cruz Rd, Center Valley, PA 18034
4beds
2,623sqft
Single Family Residence
Built in 2005
0.73 Acres Lot
$604,100 Zestimate®
$212/sqft
$2,933 Estimated rent
Home value
$604,100
$574,000 - $634,000
$2,933/mo
Zestimate® history
Loading...
Owner options
Explore your selling options
What's special
*PICTURE PERFECT IN SOUTHERN LEHIGH* This lovingly maintained colonial seamlessly blends classic architecture with modern amenities, offering a timeless retreat for those seeking a touch of history and contemporary comfort. The exterior boasts a classic facade with symmetrical lines and a welcoming front porch creating picture-perfect curb appeal. Inside, discover a harmonious blend of traditional and contemporary design. The living room is adorned with gleaming hardwood floors creating a warm and inviting atmosphere. The formal dining room is perfect for hosting intimate dinners or grand celebrations, with ample space for gatherings. The kitchen is a cooks delight, featuring newer appliances and lots of cabinet space. The breakfast bar is an ideal spot for early morning breakfasts & opens to the comfortable family rm w/ cozy gas fireplace. Upstairs, the primary suite provides a private oasis, complete w/ en-suite bathroom & ample closet space. Additional bedrooms are generously sized, offering flexibility for guests, a home office, or a growing family. Enjoy the outdoors in the expansive backyard, featuring a manicured lawn, enormous storage shed (3rd car garage), deck & mature trees that provide shade & privacy. Plus an unfinished walkout basement. All this on nearly 3/4 of an acre & ready for you this holiday season. Nothing here to to do except unpack! *BUY WITH CONFIDENCE—PRE-LISTING HOME INSPECTION AVAILABLE *3D MATTERPORT W/ FLOOR PLAN AVAILABLE, TOO*
Zillow last checked: 8 hours ago
Listing updated: January 19, 2024 at 10:58am
Listed by:
Creighton Faust 610-349-8482,
RE/MAX Real Estate
Bought with:
Oscar Ghasab, RS351937
Full CircleRealty&PropertyMgmt
Source: GLVR,MLS#: 728076 Originating MLS: Lehigh Valley MLS
Originating MLS: Lehigh Valley MLS
Facts & features
Interior
Bedrooms & bathrooms
- Bedrooms: 4
- Bathrooms: 3
- Full bathrooms: 2
- 1/2 bathrooms: 1
Heating
- Oil
Cooling
- Central Air
Appliances
- Included: Dishwasher, Electric Water Heater, Gas Cooktop, Self Cleaning Oven
- Laundry: Main Level
Features
- Dining Area, Separate/Formal Dining Room, Entrance Foyer, Eat-in Kitchen, Kitchen Island, Mud Room, Family Room Main Level, Traditional Floorplan, Utility Room, Walk-In Closet(s)
- Flooring: Carpet, Ceramic Tile, Hardwood
- Basement: Daylight,Full,Walk-Out Access
- Has fireplace: Yes
- Fireplace features: Family Room
Interior area
- Total interior livable area: 2,623 sqft
- Finished area above ground: 2,623
- Finished area below ground: 0
Property
Parking
- Total spaces: 3
- Parking features: Attached, Detached, Garage
- Attached garage spaces: 3
Features
- Stories: 2
- Patio & porch: Covered, Deck, Porch
- Exterior features: Deck, Porch, Shed
- Has view: Yes
- View description: Mountain(s)
Lot
- Size: 0.73 Acres
- Features: Not In Subdivision
- Residential vegetation: Partially Wooded
Details
- Additional structures: Shed(s)
- Parcel number: 640468466703001
- Zoning: AP-AGRICULTURAL PRESERVAT
- Special conditions: None
Construction
Type & style
- Home type: SingleFamily
- Architectural style: Colonial
- Property subtype: Single Family Residence
Materials
- Stone, Vinyl Siding
- Roof: Asphalt,Fiberglass
Condition
- Year built: 2005
Utilities & green energy
- Sewer: Septic Tank
- Water: Public
Community & neighborhood
Location
- Region: Center Valley
- Subdivision: Not in Development
Other
Other facts
- Listing terms: Cash,Conventional,FHA,VA Loan
- Ownership type: Fee Simple
Price history
| Date | Event | Price |
|---|---|---|
| 1/19/2024 | Sold | $555,000-3.5%$212/sqft |
Source: | ||
| 12/22/2023 | Pending sale | $575,000$219/sqft |
Source: | ||
| 12/6/2023 | Listed for sale | $575,000+64.3%$219/sqft |
Source: | ||
| 10/30/2006 | Sold | $349,900$133/sqft |
Source: Public Record Report a problem | ||
Public tax history
| Year | Property taxes | Tax assessment |
|---|---|---|
| 2025 | $7,693 +2% | $332,500 |
| 2024 | $7,543 +1.2% | $332,500 |
| 2023 | $7,451 | $332,500 |
Find assessor info on the county website
Neighborhood: 18034
Nearby schools
GreatSchools rating
- 9/10Hopewell El SchoolGrades: K-3Distance: 1.5 mi
- 8/10Southern Lehigh Middle SchoolGrades: 7-8Distance: 2.8 mi
- 8/10Southern Lehigh Senior High SchoolGrades: 9-12Distance: 2.9 mi
Schools provided by the listing agent
- District: Southern Lehigh
Source: GLVR. This data may not be complete. We recommend contacting the local school district to confirm school assignments for this home.
Get a cash offer in 3 minutes
Find out how much your home could sell for in as little as 3 minutes with a no-obligation cash offer.
Estimated market value
$604,100
