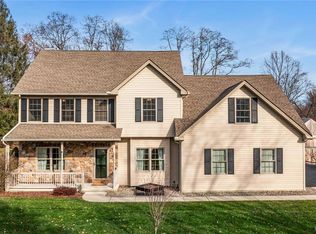Sold for $555,000 on 01/19/24
$555,000
5438 Vera Cruz Rd, Center Valley, PA 18034
4beds
2,623sqft
Single Family Residence
Built in 2005
0.73 Acres Lot
$573,500 Zestimate®
$212/sqft
$2,996 Estimated rent
Home value
$573,500
$545,000 - $602,000
$2,996/mo
Zestimate® history
Loading...
Owner options
Explore your selling options
What's special
*PICTURE PERFECT IN SOUTHERN LEHIGH* This lovingly maintained colonial seamlessly blends classic architecture with modern amenities, offering a timeless retreat for those seeking a touch of history and contemporary comfort. The exterior boasts a classic facade with symmetrical lines and a welcoming front porch creating picture-perfect curb appeal. Inside, discover a harmonious blend of traditional and contemporary design. The living room is adorned with gleaming hardwood floors creating a warm and inviting atmosphere. The formal dining room is perfect for hosting intimate dinners or grand celebrations, with ample space for gatherings. The kitchen is a cooks delight, featuring newer appliances and lots of cabinet space. The breakfast bar is an ideal spot for early morning breakfasts & opens to the comfortable family rm w/ cozy gas fireplace. Upstairs, the primary suite provides a private oasis, complete w/ en-suite bathroom & ample closet space. Additional bedrooms are generously sized, offering flexibility for guests, a home office, or a growing family. Enjoy the outdoors in the expansive backyard, featuring a manicured lawn, enormous storage shed (3rd car garage), deck & mature trees that provide shade & privacy. Plus an unfinished walkout basement. All this on nearly 3/4 of an acre & ready for you this holiday season. Nothing here to to do except unpack! *BUY WITH CONFIDENCE—PRE-LISTING HOME INSPECTION AVAILABLE *3D MATTERPORT W/ FLOOR PLAN AVAILABLE, TOO*
Zillow last checked: 8 hours ago
Listing updated: January 31, 2024 at 02:23am
Listed by:
Creighton Faust 610-349-8482,
RE/MAX Real Estate-Allentown
Bought with:
NON MEMBER, 0225194075
Non Subscribing Office
Source: Bright MLS,MLS#: PALH2007414
Facts & features
Interior
Bedrooms & bathrooms
- Bedrooms: 4
- Bathrooms: 3
- Full bathrooms: 2
- 1/2 bathrooms: 1
- Main level bathrooms: 1
Basement
- Area: 0
Heating
- Hot Water, Oil
Cooling
- Central Air, Electric
Appliances
- Included: Cooktop, Dishwasher, Self Cleaning Oven, Electric Water Heater
- Laundry: Main Level, Hookup, Laundry Room
Features
- Walk-In Closet(s), Kitchen Island, Eat-in Kitchen
- Flooring: Ceramic Tile, Hardwood, Carpet
- Basement: Full
- Number of fireplaces: 1
- Fireplace features: Gas/Propane
Interior area
- Total structure area: 2,623
- Total interior livable area: 2,623 sqft
- Finished area above ground: 2,623
- Finished area below ground: 0
Property
Parking
- Total spaces: 5
- Parking features: Garage Faces Side, Asphalt, Attached, Detached, Driveway
- Attached garage spaces: 3
- Uncovered spaces: 2
Accessibility
- Accessibility features: 2+ Access Exits
Features
- Levels: Two
- Stories: 2
- Pool features: None
- Has view: Yes
- View description: Mountain(s)
Lot
- Size: 0.73 Acres
- Dimensions: 145.00 x 206.00
- Features: Wooded
Details
- Additional structures: Above Grade, Below Grade
- Parcel number: 64046846670300001
- Zoning: AP
- Special conditions: Standard
Construction
Type & style
- Home type: SingleFamily
- Architectural style: Colonial
- Property subtype: Single Family Residence
Materials
- Vinyl Siding, Stone
- Foundation: Other
- Roof: Asphalt
Condition
- New construction: No
- Year built: 2005
Utilities & green energy
- Sewer: On Site Septic
- Water: Public
Community & neighborhood
Location
- Region: Center Valley
- Subdivision: None Available
- Municipality: UPPER SAUCON TWP
Other
Other facts
- Listing agreement: Exclusive Right To Sell
- Listing terms: Cash,Conventional,FHA,VA Loan
- Ownership: Fee Simple
Price history
| Date | Event | Price |
|---|---|---|
| 1/19/2024 | Sold | $555,000-3.5%$212/sqft |
Source: | ||
| 12/22/2023 | Pending sale | $575,000$219/sqft |
Source: | ||
| 12/7/2023 | Listed for sale | $575,000+369.4%$219/sqft |
Source: | ||
| 5/4/1999 | Sold | $122,500$47/sqft |
Source: Public Record Report a problem | ||
Public tax history
| Year | Property taxes | Tax assessment |
|---|---|---|
| 2025 | $4,130 +2% | $178,500 |
| 2024 | $4,049 +1.2% | $178,500 |
| 2023 | $4,000 +3.5% | $178,500 +3.5% |
Find assessor info on the county website
Neighborhood: 18034
Nearby schools
GreatSchools rating
- 9/10Hopewell El SchoolGrades: K-3Distance: 1.5 mi
- 8/10Southern Lehigh Middle SchoolGrades: 7-8Distance: 2.8 mi
- 8/10Southern Lehigh Senior High SchoolGrades: 9-12Distance: 2.9 mi
Schools provided by the listing agent
- District: Southern Lehigh
Source: Bright MLS. This data may not be complete. We recommend contacting the local school district to confirm school assignments for this home.

Get pre-qualified for a loan
At Zillow Home Loans, we can pre-qualify you in as little as 5 minutes with no impact to your credit score.An equal housing lender. NMLS #10287.
Sell for more on Zillow
Get a free Zillow Showcase℠ listing and you could sell for .
$573,500
2% more+ $11,470
With Zillow Showcase(estimated)
$584,970