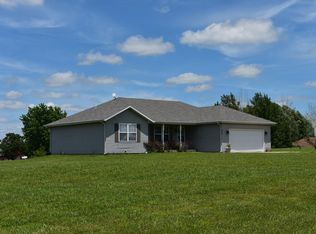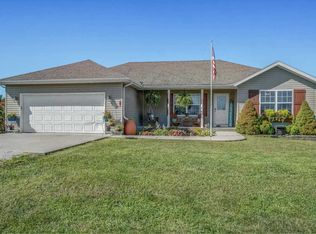Closed
Price Unknown
5438 S 164th Road, Brighton, MO 65617
3beds
1,620sqft
Single Family Residence
Built in 2005
2.5 Acres Lot
$318,700 Zestimate®
$--/sqft
$1,541 Estimated rent
Home value
$318,700
$303,000 - $335,000
$1,541/mo
Zestimate® history
Loading...
Owner options
Explore your selling options
What's special
Country living with excellent high speed internet and solar panels, making utility bills almost non-existent in this all electric home! Check out this move-in ready beauty on 2.5 professionally landscaped acres. Enjoy the water features and beautiful landscaping from your front porch where you can see for miles and watch the gorgeous sunsets! This home has a wonderful open floor plan, with laminate floors throughout, a split bedroom floorplan, and a 3 car garage with tons of storage and a workshop area. There is also an unfinished basement, already plumbed for a third bathroom, where you can really gain some equity by adding bedrooms and a second living area or game room or home gym--make it your own! There is a deck in the backyard with an orchard and a chicken coop all ready for your feathered friends. With solar, septic, well, orchard, chicken coop and cool storage in the basement, you can almost live off-grid!
Zillow last checked: 8 hours ago
Listing updated: August 02, 2024 at 02:59pm
Listed by:
Sharyn Dawson 417-880-0046,
EXP Realty LLC
Bought with:
Dustin L. Ross, 2016028953
NextHome SoMo Life
Source: SOMOMLS,MLS#: 60256186
Facts & features
Interior
Bedrooms & bathrooms
- Bedrooms: 3
- Bathrooms: 2
- Full bathrooms: 2
Heating
- Central, Forced Air, Electric, Solar
Cooling
- Central Air, Heat Pump
Appliances
- Included: Dishwasher, Disposal, Electric Water Heater, Free-Standing Electric Oven
- Laundry: In Basement, W/D Hookup
Features
- High Speed Internet, Internet - Fiber Optic, Vaulted Ceiling(s), Walk-In Closet(s)
- Flooring: Laminate
- Windows: Double Pane Windows
- Basement: Bath/Stubbed,Sump Pump,Unfinished,Walk-Out Access,Full
- Has fireplace: No
Interior area
- Total structure area: 3,240
- Total interior livable area: 1,620 sqft
- Finished area above ground: 1,620
- Finished area below ground: 0
Property
Parking
- Total spaces: 5
- Parking features: Driveway, Garage Faces Side
- Attached garage spaces: 5
- Carport spaces: 2
- Has uncovered spaces: Yes
Features
- Levels: One
- Stories: 1
- Patio & porch: Covered, Deck, Front Porch
- Exterior features: Rain Gutters, Water Garden
- Fencing: Metal
- Has view: Yes
- View description: Panoramic
Lot
- Size: 2.50 Acres
- Features: Landscaped
Details
- Additional structures: Other, Shed(s)
- Parcel number: 89150.834000000002.53
Construction
Type & style
- Home type: SingleFamily
- Architectural style: Raised Ranch
- Property subtype: Single Family Residence
Materials
- Vinyl Siding
- Foundation: Slab
- Roof: Asphalt
Condition
- Year built: 2005
Utilities & green energy
- Sewer: Septic Tank
- Water: Private
Community & neighborhood
Location
- Region: Brighton
- Subdivision: Scenic Ridge
Other
Other facts
- Listing terms: Cash,Conventional,FHA,USDA/RD,VA Loan
Price history
| Date | Event | Price |
|---|---|---|
| 1/5/2024 | Sold | -- |
Source: | ||
| 12/12/2023 | Pending sale | $300,000$185/sqft |
Source: | ||
| 11/26/2023 | Price change | $300,000-4.8%$185/sqft |
Source: | ||
| 11/9/2023 | Listed for sale | $315,000+126.6%$194/sqft |
Source: | ||
| 7/18/2016 | Sold | -- |
Source: Agent Provided Report a problem | ||
Public tax history
| Year | Property taxes | Tax assessment |
|---|---|---|
| 2024 | $1,365 +0.5% | $27,630 |
| 2023 | $1,358 +2.3% | $27,630 +2.6% |
| 2022 | $1,327 -2.1% | $26,920 |
Find assessor info on the county website
Neighborhood: 65617
Nearby schools
GreatSchools rating
- 6/10Marion C. Early Elementary SchoolGrades: PK-5Distance: 5.3 mi
- 7/10Marion C. Early Junior HighGrades: 6-8Distance: 5.3 mi
- 7/10Marion C. Early High SchoolGrades: 9-12Distance: 5.3 mi
Schools provided by the listing agent
- Elementary: Morrisville
- Middle: Morrisville
- High: Morrisville
Source: SOMOMLS. This data may not be complete. We recommend contacting the local school district to confirm school assignments for this home.

