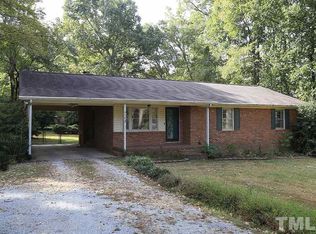Peace of country living without leaving the city limits! PRIVATE setting at end of a quiet street; lots of LAND and PARKING for guests! Kids and dogs will love the giant FENCED backyard, with a shaded deck for summer cookouts. This beautifully upgraded home has an open kitchen perfect for entertaining, with new Granite COUNTERTOPS and STAINLESS appliances. Two-story foyer & lots of LIGHT, FIREPLACE and floor-to-ceiling BUILT-INS. Upstairs boasts VAULTED CEILINGS, spacious master bath and great flow. Rare!
This property is off market, which means it's not currently listed for sale or rent on Zillow. This may be different from what's available on other websites or public sources.
