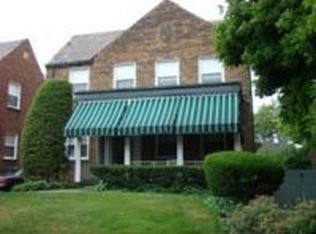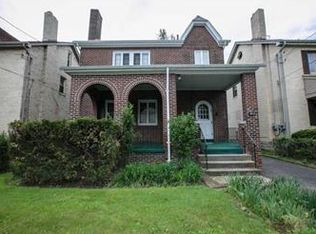Sold for $560,888 on 04/28/23
$560,888
5438 Guarino Rd, Pittsburgh, PA 15217
4beds
2,068sqft
Single Family Residence
Built in 1948
4,199.18 Square Feet Lot
$604,100 Zestimate®
$271/sqft
$2,959 Estimated rent
Home value
$604,100
$568,000 - $646,000
$2,959/mo
Zestimate® history
Loading...
Owner options
Explore your selling options
What's special
Welcome to this stunning home that offers both comfort and convenience of city living. Situated next to Schenley Park, with its beautiful trails and playgrounds, and walking distance to top universities, Squirrel Hill shopping, and exquisite dining options, this location is truly unbeatable.
Relax on the charming front porch, enjoying the abundance of natural light that streams through the many windows. The updated kitchen is perfect for preparing family meals, and the spacious living room boasts a fireplace for family gatherings. Bask in the sunshine in the sunroom/office, or step outside onto the large deck and enjoy the serene surroundings of the quiet, fenced-in yard. The master suite is a true retreat, featuring an en-suite bathroom. Plus, with second-floor laundry, your daily routine becomes even more convenient. Hardwood under carpet. Entertain guests in the game room, which has direct access to the backyard.
Don't miss out on the opportunity to make this amazing home yours!
Zillow last checked: 8 hours ago
Listing updated: April 28, 2023 at 11:05am
Listed by:
Jingli Zhang 412-831-3800,
KELLER WILLIAMS REALTY
Bought with:
Molly Howard, RS308631
HOWARD HANNA REAL ESTATE SERVICES
Source: WPMLS,MLS#: 1596636 Originating MLS: West Penn Multi-List
Originating MLS: West Penn Multi-List
Facts & features
Interior
Bedrooms & bathrooms
- Bedrooms: 4
- Bathrooms: 4
- Full bathrooms: 2
- 1/2 bathrooms: 2
Primary bedroom
- Level: Upper
- Dimensions: 25x12
Bedroom 2
- Level: Upper
- Dimensions: 13x12
Bedroom 3
- Level: Upper
- Dimensions: 13x10
Bedroom 4
- Level: Upper
- Dimensions: 10x8
Den
- Level: Main
- Dimensions: 18x10
Dining room
- Level: Main
- Dimensions: 12x12
Entry foyer
- Level: Main
Family room
- Level: Main
- Dimensions: 17x10
Game room
- Level: Lower
- Dimensions: 17x12
Kitchen
- Level: Main
- Dimensions: 10x14
Living room
- Level: Main
- Dimensions: 25x13
Heating
- Forced Air, Gas
Cooling
- Electric
Appliances
- Included: Some Gas Appliances, Dryer, Dishwasher, Disposal, Refrigerator, Stove, Washer
Features
- Window Treatments
- Flooring: Ceramic Tile, Hardwood, Carpet
- Windows: Window Treatments
- Basement: Finished,Walk-Out Access
- Number of fireplaces: 1
- Fireplace features: Wood Burning
Interior area
- Total structure area: 2,068
- Total interior livable area: 2,068 sqft
Property
Parking
- Total spaces: 2
- Parking features: Off Street
Features
- Levels: Two
- Stories: 2
Lot
- Size: 4,199 sqft
- Dimensions: 0.0964
Details
- Parcel number: 0087A00084000000
Construction
Type & style
- Home type: SingleFamily
- Architectural style: Colonial,Two Story
- Property subtype: Single Family Residence
Materials
- Brick
- Roof: Slate
Condition
- Resale
- Year built: 1948
Details
- Warranty included: Yes
Utilities & green energy
- Sewer: Public Sewer
- Water: Public
Community & neighborhood
Community
- Community features: Public Transportation
Location
- Region: Pittsburgh
Price history
| Date | Event | Price |
|---|---|---|
| 4/28/2023 | Sold | $560,888+10%$271/sqft |
Source: | ||
| 3/21/2023 | Contingent | $509,900$247/sqft |
Source: | ||
| 3/17/2023 | Listed for sale | $509,900+82.1%$247/sqft |
Source: | ||
| 7/24/2007 | Sold | $280,000+51.4%$135/sqft |
Source: Public Record Report a problem | ||
| 12/15/1999 | Sold | $185,000$89/sqft |
Source: Public Record Report a problem | ||
Public tax history
| Year | Property taxes | Tax assessment |
|---|---|---|
| 2025 | $5,171 +6.8% | $210,100 |
| 2024 | $4,841 +387.1% | $210,100 |
| 2023 | $994 | $210,100 |
Find assessor info on the county website
Neighborhood: Squirrel Hill South
Nearby schools
GreatSchools rating
- 7/10Pittsburgh Colfax K-8Grades: K-8Distance: 0.8 mi
- 4/10Pittsburgh Allderdice High SchoolGrades: 9-12Distance: 0.7 mi
- 8/10Pittsburgh Science And Technology Academy 6-12Grades: PK,6-12Distance: 1.6 mi
Schools provided by the listing agent
- District: Pittsburgh
Source: WPMLS. This data may not be complete. We recommend contacting the local school district to confirm school assignments for this home.

Get pre-qualified for a loan
At Zillow Home Loans, we can pre-qualify you in as little as 5 minutes with no impact to your credit score.An equal housing lender. NMLS #10287.

