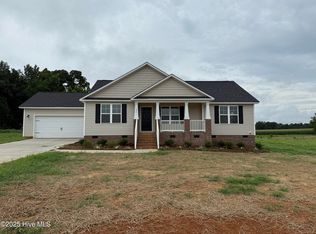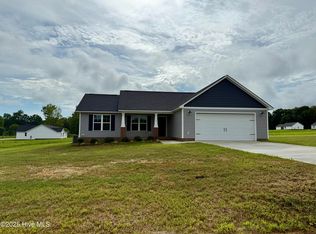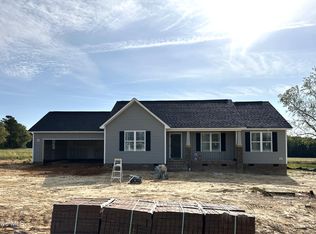Sold for $210,000
$210,000
5438 Flower Hill Rd, Kenly, NC 27542
3beds
1,680sqft
Manufactured On Land, Residential, Manufactured Home
Built in 1992
0.46 Acres Lot
$222,800 Zestimate®
$125/sqft
$1,554 Estimated rent
Home value
$222,800
$207,000 - $236,000
$1,554/mo
Zestimate® history
Loading...
Owner options
Explore your selling options
What's special
Experience the epitome of country living in this charming residence, ideally situated just off 42East. A mere 11 miles from the convenience of Publix and Harris Teeter, and only a short distance from the picturesque town of Kenly, this .46-acre property offers a tranquil escape. The lot features a welcoming circular drive and backs up to farmland, creating a serene backdrop. The exterior boasts a well-designed layout, with a spacious concrete patio at the front measuring 10' x 18', and a generous two-tiered deck at the back spanning 23' x 13'. These outdoor spaces provide the perfect setting for relaxation and entertaining, allowing you to enjoy the beauty of the surroundings. Step inside to discover a renovated open-concept layout that seamlessly integrates two sizable living spaces and three inviting bedrooms, accompanied by two full baths. The primary bedroom is a luxurious retreat with dual closets and an indulgent garden tub, complemented by a convenient shower. Both bathrooms have been upgraded with new toilets, and LVT flooring throughout and fresh paint, adding a modern touch that can be extended throughout. Practical updates continue with a new roof installed just last year, ensuring peace of mind for the future. The property also includes a vintage outdoor shed and a single wide structure, currently serving as storage due to being uninhabitable. This beauty is waiting for you to personalize and make it your own. Don't miss the opportunity to embrace Country Living!
Zillow last checked: 8 hours ago
Listing updated: October 27, 2025 at 11:59pm
Listed by:
Amy Stanley 919-631-5723,
EXP Realty LLC
Bought with:
Adam Stanley, 335122
eXp Realty, LLC - C
Source: Doorify MLS,MLS#: 2542918
Facts & features
Interior
Bedrooms & bathrooms
- Bedrooms: 3
- Bathrooms: 2
- Full bathrooms: 2
Heating
- Electric, Propane
Cooling
- Electric
Appliances
- Included: Dishwasher, Electric Range, Electric Water Heater
Features
- Ceiling Fan(s), Double Vanity, Eat-in Kitchen, Master Downstairs, Soaking Tub, Vaulted Ceiling(s), Walk-In Shower
- Flooring: Carpet, Vinyl
- Number of fireplaces: 1
- Fireplace features: Den, Gas Log, Propane
Interior area
- Total structure area: 1,680
- Total interior livable area: 1,680 sqft
- Finished area above ground: 1,680
- Finished area below ground: 0
Property
Parking
- Total spaces: 2
- Parking features: Circular Driveway, Driveway, Gravel
- Uncovered spaces: 2
Accessibility
- Accessibility features: Accessible Approach with Ramp
Features
- Levels: One
- Stories: 1
- Patio & porch: Deck, Patio
- Has view: Yes
Lot
- Size: 0.46 Acres
- Dimensions: .46 acres
- Features: Hardwood Trees, Open Lot
Details
- Additional structures: Shed(s), Storage
- Parcel number: 11P02053C
- Special conditions: Probate Listing
Construction
Type & style
- Home type: MobileManufactured
- Architectural style: Ranch
- Property subtype: Manufactured On Land, Residential, Manufactured Home
Materials
- Vinyl Siding
- Foundation: Brick/Mortar
- Roof: Shingle
Condition
- New construction: No
- Year built: 1992
Utilities & green energy
- Sewer: Septic Tank
- Water: Well
Community & neighborhood
Location
- Region: Kenly
- Subdivision: Not in a Subdivision
Other
Other facts
- Body type: Double Wide
Price history
| Date | Event | Price |
|---|---|---|
| 4/30/2024 | Sold | $210,000-4.5%$125/sqft |
Source: | ||
| 3/18/2024 | Pending sale | $220,000$131/sqft |
Source: | ||
| 3/17/2024 | Listed for sale | $220,000+10.3%$131/sqft |
Source: | ||
| 2/9/2024 | Listing removed | -- |
Source: | ||
| 1/30/2024 | Price change | $199,500-2.7%$119/sqft |
Source: | ||
Public tax history
| Year | Property taxes | Tax assessment |
|---|---|---|
| 2025 | $1,121 +90.1% | $176,460 +144.7% |
| 2024 | $589 +91.8% | $72,110 |
| 2023 | $307 -2.5% | $72,110 |
Find assessor info on the county website
Neighborhood: 27542
Nearby schools
GreatSchools rating
- 5/10Glendale-Kenly ElementaryGrades: PK-5Distance: 4 mi
- 9/10North Johnston MiddleGrades: 6-8Distance: 8.3 mi
- 3/10North Johnston HighGrades: 9-12Distance: 7.5 mi
Schools provided by the listing agent
- Elementary: Johnston - Glendale-Kenly
- Middle: Johnston - N Johnston
- High: Johnston - N Johnston
Source: Doorify MLS. This data may not be complete. We recommend contacting the local school district to confirm school assignments for this home.


