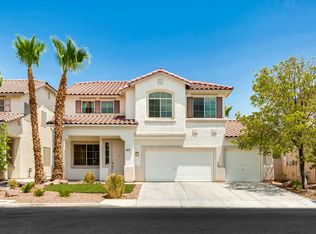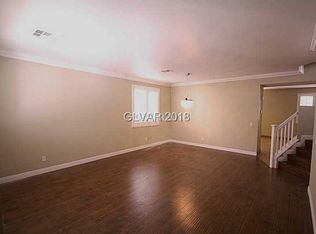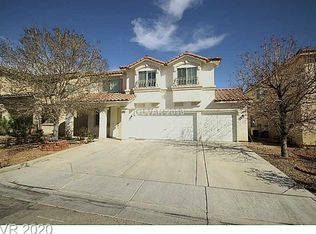Beautiful Home Equips with Solar System - Energy Saving all Year-Round, NOT just During Summer Months. Features 4 Bedrooms, 3 Full Baths [1Bed & 1 Full Bath Downstairs], and Large Loft Perfect for Entertainment or Additional Living/Family Room. Highly Upgrades Home from Entry Door to Spacious Formal Living & Separate Family Room, Granite Counter-Top & Island in Kitchen w/Stainless Steel Appliances, Pantry, and Dining Nook. Large Primary Bedroom - Bathroom w/Walk-In Closet, Double Sinks, Separate Tub & Shower, Good Size 2-Additional Bedrooms Upstairs, All Rooms w/Ceiling Fan/Light, Wood-Shutter Windows, Wooden Floor Throughout. A Rare Find 3-Car Attached Garage w/Wall-To-Wall Cabinets for Storages, and Large Backyard w/Patio. Great Southwest Location - Conveniently to Multiple Shopping Centers, Dining, Medical Facilities, Schools, 215-Beltway, and Close Proximity to Entertainment Destination at Durango Casino & Resort, and Wet'N Wild During Springs & Summer.
This property is off market, which means it's not currently listed for sale or rent on Zillow. This may be different from what's available on other websites or public sources.


