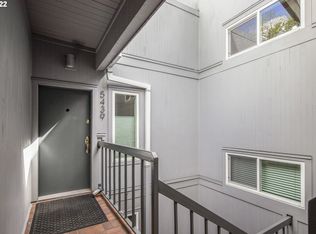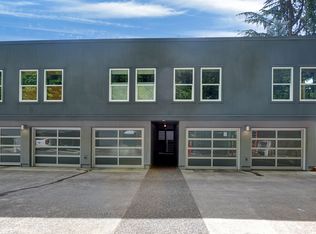Beautifully updated contemporary in popular John's Landing - you will not be disappointed from the moment you step in. Gracious entry leads you up to a wall of windows facing Mt. Hood. The view, deck, hardwoods and the Italian tiled fireplace in this Great room layout make living here fun. The custom chef's kitchen was designed by Square Deal; be sure to check out all the little details of this space. Lower level has two bedrooms and storage areas. All baths are remodeled. Totally move in ready!
This property is off market, which means it's not currently listed for sale or rent on Zillow. This may be different from what's available on other websites or public sources.

