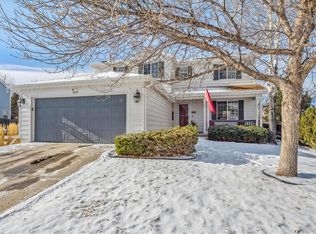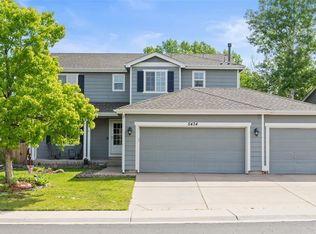Sold for $633,000
$633,000
5437 S Rome Street, Aurora, CO 80015
4beds
3,621sqft
Single Family Residence
Built in 2001
10,454.4 Square Feet Lot
$603,600 Zestimate®
$175/sqft
$2,746 Estimated rent
Home value
$603,600
$561,000 - $652,000
$2,746/mo
Zestimate® history
Loading...
Owner options
Explore your selling options
What's special
Situated on a .24-acre lot backing and siding to greenbelt and a trail, you will enjoy the luxury of privacy in this gorgeous backyard. This heavily treed yard with a three-season garden and large deck is the perfect setting for outdoor entertaining.
This 4 bedroom, 3 bath home in Saddle Rock welcomes you with hardwoods on the main floor and upstairs in the huge loft. The oversized loft offers flexibility for a home office, media room or easily converted to a 5th bedroom.
The spacious dining room will be the star of your holiday events. Enjoy the newer fireplace with a charming stone surround in the living room. The eat-in kitchen has ample cabinetry for storage and an island for additional workspace. The bonus room could be a home office or quiet space to relax and enjoy your favorite book.
Upstairs the generous sized primary bedroom easily accommodates your furniture and provides a quiet oasis at the end of your day. The 5-piece bath has an updated vanity and large soaking tub.
Enjoy watching your favorite movies in the basement or working out in your home gym. The large bedroom located on this level is non-conforming with no closet. The storage room offers space for storage and a workbench.
You’ll love having a new impact resistant roof (2023) and the convenience of a tankless water heater (2023). The shed in the backyard is useful for storing your garden tools and patio furniture.
Located in the desirable Cherry Creek School District near the vibrant Southlands area, this home offers easy access to shopping and dining. For more info: www.5437SRomeSt.com
Zillow last checked: 8 hours ago
Listing updated: October 01, 2024 at 11:08am
Listed by:
Medra Volpi 303-409-6084 Medra@MedraVolpi.com,
Coldwell Banker Realty 24
Bought with:
Brent Hilvitz, 100026070
Redesigned Realty
Source: REcolorado,MLS#: 2708905
Facts & features
Interior
Bedrooms & bathrooms
- Bedrooms: 4
- Bathrooms: 3
- Full bathrooms: 2
- 1/2 bathrooms: 1
- Main level bathrooms: 1
Primary bedroom
- Description: Large Primary Suite Easily Accommodates Your Furniture
- Level: Upper
Bedroom
- Description: Bedroom #2; Closet W/ Closet Systems
- Level: Upper
- Area: 115.5 Square Feet
- Dimensions: 11 x 10.5
Bedroom
- Description: Bedroom #3; Closet W/ Closet System
- Level: Upper
- Area: 132.25 Square Feet
- Dimensions: 11.5 x 11.5
Bedroom
- Description: Bedroom #4 Non- Conforming (No Closet)
- Level: Basement
- Area: 195 Square Feet
- Dimensions: 13 x 15
Primary bathroom
- Description: Updated Vanity, Granite Counters
- Level: Upper
Bathroom
- Description: Main Floor Powder Room
- Level: Main
Bathroom
- Description: Upstairs Full Hall Bath W/ Dual Sinks
- Level: Upper
Dining room
- Description: Spacious Dining Room For Holiday Entertaining
- Level: Main
- Area: 231.25 Square Feet
- Dimensions: 12.5 x 18.5
Family room
- Description: New Carpet 2023, Media Room + Area For Your Exercise Equipment
- Level: Basement
- Area: 459 Square Feet
- Dimensions: 18 x 25.5
Kitchen
- Description: Eat In Kitchen With Island, Gas Range W/ Convection Oven
- Level: Main
- Area: 273 Square Feet
- Dimensions: 14 x 19.5
Laundry
- Description: Main Floor Laundry With Cabinetry
- Level: Main
- Area: 89.25 Square Feet
- Dimensions: 8.5 x 10.5
Living room
- Description: Newer Gas Fireplace With Stone Surround
- Level: Main
- Area: 249.75 Square Feet
- Dimensions: 13.5 x 18.5
Loft
- Description: Convert To A 5th Bedroom Or Enjoy A Home Office Or Media Room
- Level: Upper
- Area: 247 Square Feet
- Dimensions: 13 x 19
Office
- Description: Bonus Room Could Be An Office Or Library
- Level: Main
- Area: 117 Square Feet
- Dimensions: 13 x 9
Utility room
- Description: Unfinished Storage
- Level: Basement
Heating
- Forced Air
Cooling
- Central Air
Appliances
- Included: Dishwasher, Disposal, Dryer, Microwave, Oven, Range, Tankless Water Heater, Washer
Features
- Ceiling Fan(s), Corian Counters, Eat-in Kitchen, Five Piece Bath, Granite Counters, High Speed Internet, Kitchen Island, Walk-In Closet(s)
- Flooring: Carpet, Tile, Wood
- Windows: Double Pane Windows, Window Coverings
- Basement: Finished
- Number of fireplaces: 1
- Fireplace features: Gas Log, Living Room
Interior area
- Total structure area: 3,621
- Total interior livable area: 3,621 sqft
- Finished area above ground: 2,417
- Finished area below ground: 903
Property
Parking
- Total spaces: 2
- Parking features: Concrete
- Attached garage spaces: 2
Features
- Levels: Two
- Stories: 2
- Patio & porch: Deck
- Exterior features: Private Yard, Rain Gutters
- Fencing: Full
Lot
- Size: 10,454 sqft
- Features: Landscaped, Sprinklers In Front, Sprinklers In Rear
Details
- Parcel number: 034113878
- Special conditions: Standard
Construction
Type & style
- Home type: SingleFamily
- Architectural style: Traditional
- Property subtype: Single Family Residence
Materials
- Frame
- Foundation: Slab
- Roof: Composition
Condition
- Year built: 2001
Utilities & green energy
- Sewer: Public Sewer
- Water: Public
- Utilities for property: Cable Available, Electricity Connected, Internet Access (Wired), Natural Gas Connected, Phone Available
Community & neighborhood
Security
- Security features: Carbon Monoxide Detector(s), Radon Detector, Smoke Detector(s)
Location
- Region: Aurora
- Subdivision: Saddle Rock Ridge
HOA & financial
HOA
- Has HOA: Yes
- HOA fee: $280 annually
- Services included: Maintenance Grounds, Recycling, Trash
- Association name: Stanford Hill Master HOA
- Association phone: 303-991-2192
Other
Other facts
- Listing terms: Cash,Conventional,FHA,VA Loan
- Ownership: Individual
- Road surface type: Paved
Price history
| Date | Event | Price |
|---|---|---|
| 7/31/2024 | Sold | $633,000-0.7%$175/sqft |
Source: | ||
| 6/25/2024 | Pending sale | $637,500$176/sqft |
Source: | ||
| 6/14/2024 | Listed for sale | $637,500+47.4%$176/sqft |
Source: | ||
| 12/15/2017 | Sold | $432,500$119/sqft |
Source: Public Record Report a problem | ||
| 11/20/2017 | Pending sale | $432,500$119/sqft |
Source: RE/MAX Southeast Inc. #3474937 Report a problem | ||
Public tax history
| Year | Property taxes | Tax assessment |
|---|---|---|
| 2025 | $4,935 +10.3% | $40,075 +1.6% |
| 2024 | $4,475 +14.6% | $39,443 -9.4% |
| 2023 | $3,904 -0.9% | $43,547 +38.3% |
Find assessor info on the county website
Neighborhood: 80015
Nearby schools
GreatSchools rating
- 5/10Antelope Ridge Elementary SchoolGrades: PK-5Distance: 0.3 mi
- 4/10Thunder Ridge Middle SchoolGrades: 6-8Distance: 0.4 mi
- 9/10Eaglecrest High SchoolGrades: 9-12Distance: 0.5 mi
Schools provided by the listing agent
- Elementary: Antelope Ridge
- Middle: Thunder Ridge
- High: Eaglecrest
- District: Cherry Creek 5
Source: REcolorado. This data may not be complete. We recommend contacting the local school district to confirm school assignments for this home.
Get a cash offer in 3 minutes
Find out how much your home could sell for in as little as 3 minutes with a no-obligation cash offer.
Estimated market value$603,600
Get a cash offer in 3 minutes
Find out how much your home could sell for in as little as 3 minutes with a no-obligation cash offer.
Estimated market value
$603,600

