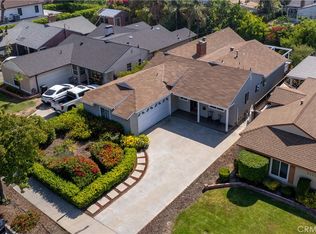Sold for $2,300,000 on 08/29/25
$2,300,000
5437 Noble Ave, Sherman Oaks, CA 91411
4beds
2,268sqft
Residential, Single Family Residence
Built in 1949
6,756.16 Square Feet Lot
$2,271,300 Zestimate®
$1,014/sqft
$6,299 Estimated rent
Home value
$2,271,300
$2.07M - $2.50M
$6,299/mo
Zestimate® history
Loading...
Owner options
Explore your selling options
What's special
Located in the heart of Sherman Oaks, this newly constructed modern residence blends luxurious design with everyday comfort. Featuring 4 generously sized bedrooms, 3.5 bathrooms, and a thoughtfully designed open floor plan, the residence showcases high-end finishes and effortless indoor-outdoor flow. High ceilings and wide-plank white oak flooring lead you through bright, airy living and dining spacesideal for both relaxed family time and elegant entertaining. Pocket sliding doors open to a private backyard retreat featuring a sparkling pool and a covered patio perfect for al-fresco dining. The chef's kitchen is both beautiful and functional, highlighted by a 10-foot limestone waterfall island, Thermador appliances, custom cabinetry, and ample storage. The primary suite offers a spa-like bathroom, a generous walk-in closet, and direct access to the backyard. Set in a friendly, tree-lined street just moments from Ventura Boulevard's top dining and shopping, and within the highly regarded Kester Elementary School district, this home represents a rare opportunity for sophisticated living in one of the Valley's most sought-after neighborhoods.
Zillow last checked: 8 hours ago
Listing updated: August 29, 2025 at 08:11am
Listed by:
Or Brodsky DRE # 01960565 310-623-2319,
Compass 310-230-5478,
Idan Yohanan DRE # 02090794 310-500-7661,
Compass
Bought with:
Timothy Di Prizito, DRE # 01433017
Christie's International Real Estate SoCal
Source: CLAW,MLS#: 25539341
Facts & features
Interior
Bedrooms & bathrooms
- Bedrooms: 4
- Bathrooms: 4
- Full bathrooms: 3
- 1/2 bathrooms: 1
Heating
- Central
Cooling
- Central Air
Appliances
- Included: Dishwasher, Refrigerator, Range/Oven, Disposal, Microwave, Dryer, Washer
- Laundry: Laundry Room
Features
- Built-Ins
- Flooring: Hardwood
- Has fireplace: Yes
- Fireplace features: Electric, Living Room
Interior area
- Total structure area: 2,268
- Total interior livable area: 2,268 sqft
Property
Parking
- Total spaces: 2
- Parking features: Garage - 2 Car
- Has garage: Yes
Features
- Levels: One
- Stories: 1
- Pool features: In Ground, Heated
- Spa features: In Ground, Heated
- Has view: Yes
- View description: None
Lot
- Size: 6,756 sqft
- Dimensions: 50 x 135
Details
- Additional structures: None
- Parcel number: 2250005011
- Zoning: LAR1
- Special conditions: Standard
Construction
Type & style
- Home type: SingleFamily
- Architectural style: Modern
- Property subtype: Residential, Single Family Residence
Condition
- Year built: 1949
Community & neighborhood
Location
- Region: Sherman Oaks
Price history
| Date | Event | Price |
|---|---|---|
| 8/29/2025 | Sold | $2,300,000-7.8%$1,014/sqft |
Source: | ||
| 8/13/2025 | Pending sale | $2,495,000$1,100/sqft |
Source: | ||
| 5/16/2025 | Listed for sale | $2,495,000-0.2%$1,100/sqft |
Source: | ||
| 4/17/2025 | Listing removed | $2,499,000$1,102/sqft |
Source: | ||
| 2/27/2025 | Price change | $2,499,000-3.7%$1,102/sqft |
Source: | ||
Public tax history
| Year | Property taxes | Tax assessment |
|---|---|---|
| 2025 | $13,304 +1125.6% | $1,099,049 +1435.8% |
| 2024 | $1,086 +1.6% | $71,560 +2% |
| 2023 | $1,069 +4.4% | $70,157 +2% |
Find assessor info on the county website
Neighborhood: Sherman Oaks
Nearby schools
GreatSchools rating
- 8/10Kester Avenue Elementary SchoolGrades: K-5Distance: 0.2 mi
- 6/10Van Nuys Middle SchoolGrades: 6-8Distance: 0.6 mi
- 8/10Van Nuys Senior High SchoolGrades: 9-12Distance: 1.4 mi
Get a cash offer in 3 minutes
Find out how much your home could sell for in as little as 3 minutes with a no-obligation cash offer.
Estimated market value
$2,271,300
Get a cash offer in 3 minutes
Find out how much your home could sell for in as little as 3 minutes with a no-obligation cash offer.
Estimated market value
$2,271,300
