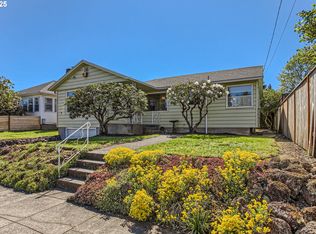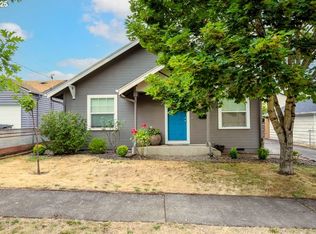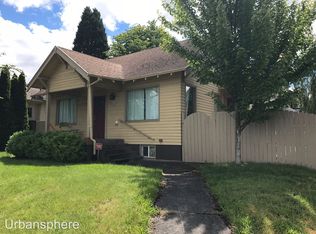Sold
$455,000
5437 NE 40th Ave, Portland, OR 97211
3beds
1,901sqft
Residential, Single Family Residence
Built in 1939
3,920.4 Square Feet Lot
$498,700 Zestimate®
$239/sqft
$2,815 Estimated rent
Home value
$498,700
$469,000 - $534,000
$2,815/mo
Zestimate® history
Loading...
Owner options
Explore your selling options
What's special
This Concordia home commands the corner as it sits above the street with sunny, light-filled rooms. Great bones and vintage charm welcome you into a fresh interior with new paint, carpet and fixtures. Lots of potential for a renting roommate in the basement which has a bedroom, bonus room, ½ bath, shower, sink w/counter space. The single car garage adds storage possibilities for vehicles, toys and tools. Make your mark while you build equity and live comfortably in a super location; minutes to plenty of fun places to eat, the McMenamins Kennedy School pub, New Seasons Market, and Alberta Arts all a quick bike ride away. Fernhill Park is within blocks and has a dog park, athletic track, play structures and picnic area. Very near the airport and main highways for fast commuting by car, or access public transit! Don't miss this one! [Home Energy Score = 4. HES Report at https://rpt.greenbuildingregistry.com/hes/OR10222648]
Zillow last checked: 8 hours ago
Listing updated: December 01, 2023 at 01:26am
Listed by:
Janet Fisher-Welsh 503-422-5812,
Coldwell Banker Bain
Bought with:
Christine Binge, 201244864
Modern Realty
Source: RMLS (OR),MLS#: 23351780
Facts & features
Interior
Bedrooms & bathrooms
- Bedrooms: 3
- Bathrooms: 2
- Full bathrooms: 2
Primary bedroom
- Features: Closet, Wallto Wall Carpet
- Level: Main
Bedroom 2
- Features: Closet, Wallto Wall Carpet
- Level: Main
Bedroom 3
- Features: Closet, Wallto Wall Carpet
- Level: Lower
Dining room
- Features: Wallto Wall Carpet
- Level: Main
Family room
- Features: Wallto Wall Carpet
- Level: Lower
Kitchen
- Features: Free Standing Range, Free Standing Refrigerator, Tile Floor
- Level: Main
Living room
- Features: Fireplace, Wallto Wall Carpet
- Level: Main
Heating
- Forced Air, Fireplace(s)
Appliances
- Included: Free-Standing Range, Free-Standing Refrigerator, Electric Water Heater, Tank Water Heater
Features
- Sink, Closet
- Flooring: Tile, Wall to Wall Carpet
- Windows: Wood Frames
- Basement: Exterior Entry,Full,Partially Finished
- Number of fireplaces: 1
- Fireplace features: Wood Burning
Interior area
- Total structure area: 1,901
- Total interior livable area: 1,901 sqft
Property
Parking
- Total spaces: 1
- Parking features: Driveway, On Street, Detached
- Garage spaces: 1
- Has uncovered spaces: Yes
Features
- Stories: 2
- Patio & porch: Porch
- Exterior features: Yard
Lot
- Size: 3,920 sqft
- Features: Corner Lot, On Busline, SqFt 3000 to 4999
Details
- Parcel number: R197473
Construction
Type & style
- Home type: SingleFamily
- Architectural style: Bungalow
- Property subtype: Residential, Single Family Residence
Materials
- Vinyl Siding
- Roof: Composition
Condition
- Resale
- New construction: No
- Year built: 1939
Utilities & green energy
- Gas: Gas
- Sewer: Public Sewer
- Water: Public
Community & neighborhood
Location
- Region: Portland
- Subdivision: Concordia
Other
Other facts
- Listing terms: Cash,Conventional
- Road surface type: Paved
Price history
| Date | Event | Price |
|---|---|---|
| 11/30/2023 | Sold | $455,000-5.2%$239/sqft |
Source: | ||
| 11/1/2023 | Pending sale | $479,950$252/sqft |
Source: | ||
| 10/13/2023 | Listed for sale | $479,950+128.3%$252/sqft |
Source: | ||
| 12/19/2017 | Listing removed | $1,695$1/sqft |
Source: Gordon Properties Inc. | ||
| 11/9/2017 | Price change | $1,695-15%$1/sqft |
Source: Gordon Properties Inc. | ||
Public tax history
| Year | Property taxes | Tax assessment |
|---|---|---|
| 2025 | $4,771 +3.7% | $177,080 +3% |
| 2024 | $4,600 +4% | $171,930 +3% |
| 2023 | $4,423 +2.2% | $166,930 +3% |
Find assessor info on the county website
Neighborhood: Concordia
Nearby schools
GreatSchools rating
- 9/10Vernon Elementary SchoolGrades: PK-8Distance: 1 mi
- 5/10Jefferson High SchoolGrades: 9-12Distance: 2.4 mi
- 4/10Leodis V. McDaniel High SchoolGrades: 9-12Distance: 2.5 mi
Schools provided by the listing agent
- Elementary: Vernon
- Middle: Vernon
- High: Jefferson,Leodis Mcdaniel
Source: RMLS (OR). This data may not be complete. We recommend contacting the local school district to confirm school assignments for this home.
Get a cash offer in 3 minutes
Find out how much your home could sell for in as little as 3 minutes with a no-obligation cash offer.
Estimated market value
$498,700
Get a cash offer in 3 minutes
Find out how much your home could sell for in as little as 3 minutes with a no-obligation cash offer.
Estimated market value
$498,700


