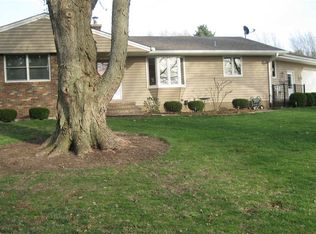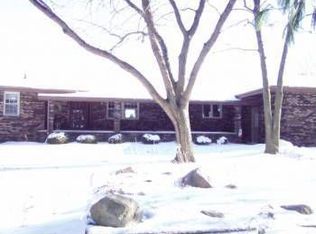Closed
$300,000
5437 N Stillman Rd, Stillman Valley, IL 61084
4beds
1,584sqft
Single Family Residence
Built in 1900
5 Acres Lot
$304,400 Zestimate®
$189/sqft
$1,779 Estimated rent
Home value
$304,400
$250,000 - $371,000
$1,779/mo
Zestimate® history
Loading...
Owner options
Explore your selling options
What's special
What a great opportunity to own 5 acres with a 4 bedroom, 2 bath home. Home sits back off road and includes a two car detached garage and a 30X45 outbuilding. House has a metal roof and there is 200 AMP electrical service into home and garage has 400 AMP service (updated electric service 2006 - ). Large outbuilding has electric near and could be hooked up. Well is on the west side of the home and septic is on the east side of the home. There is a boiler in the basement with baseboard heating. Also included is an outside wood burning stove to heat the home. Home is being sold "as is".
Zillow last checked: 8 hours ago
Listing updated: September 05, 2025 at 08:28am
Listing courtesy of:
Joline Latimer 779-382-0400,
Northern Illinois Realty LLC
Bought with:
Tracy Shuman
RE/MAX Professional Advantage
Source: MRED as distributed by MLS GRID,MLS#: 12406613
Facts & features
Interior
Bedrooms & bathrooms
- Bedrooms: 4
- Bathrooms: 2
- Full bathrooms: 2
Primary bedroom
- Features: Bathroom (Full)
- Level: Main
- Area: 210 Square Feet
- Dimensions: 15X14
Bedroom 2
- Level: Second
- Area: 140 Square Feet
- Dimensions: 14X10
Bedroom 3
- Level: Second
- Area: 96 Square Feet
- Dimensions: 12X8
Bedroom 4
- Level: Main
- Area: 132 Square Feet
- Dimensions: 12X11
Kitchen
- Level: Main
- Area: 210 Square Feet
- Dimensions: 15X14
Laundry
- Level: Main
- Area: 90 Square Feet
- Dimensions: 10X9
Living room
- Level: Main
- Area: 225 Square Feet
- Dimensions: 15X15
Heating
- Natural Gas
Cooling
- Window Unit(s)
Features
- Basement: Unfinished,Full
Interior area
- Total structure area: 0
- Total interior livable area: 1,584 sqft
Property
Parking
- Total spaces: 2
- Parking features: Gravel, On Site, Garage Owned, Detached, Garage
- Garage spaces: 2
Accessibility
- Accessibility features: No Disability Access
Features
- Stories: 1
Lot
- Size: 5 Acres
- Features: Wooded, Mature Trees
Details
- Parcel number: 10104000010000
- Special conditions: None
Construction
Type & style
- Home type: SingleFamily
- Property subtype: Single Family Residence
Materials
- Wood Siding
Condition
- New construction: No
- Year built: 1900
Utilities & green energy
- Sewer: Septic Tank
- Water: Well
Community & neighborhood
Location
- Region: Stillman Valley
Other
Other facts
- Listing terms: Cash
- Ownership: Fee Simple
Price history
| Date | Event | Price |
|---|---|---|
| 9/5/2025 | Sold | $300,000-4.2%$189/sqft |
Source: | ||
| 7/6/2025 | Contingent | $313,000$198/sqft |
Source: | ||
| 7/1/2025 | Listed for sale | $313,000+56.5%$198/sqft |
Source: | ||
| 8/19/2005 | Sold | $200,000$126/sqft |
Source: Public Record Report a problem | ||
Public tax history
| Year | Property taxes | Tax assessment |
|---|---|---|
| 2023 | $4,791 +5.8% | $67,452 +5.1% |
| 2022 | $4,526 +5.6% | $64,197 +5.2% |
| 2021 | $4,286 +2.3% | $61,047 |
Find assessor info on the county website
Neighborhood: 61084
Nearby schools
GreatSchools rating
- NAHighland Elementary SchoolGrades: PK-2Distance: 1.4 mi
- 7/10Meridian Jr High SchoolGrades: 6-8Distance: 1.6 mi
- 9/10Stillman Valley High SchoolGrades: 9-12Distance: 1.6 mi
Schools provided by the listing agent
- District: 223
Source: MRED as distributed by MLS GRID. This data may not be complete. We recommend contacting the local school district to confirm school assignments for this home.

Get pre-qualified for a loan
At Zillow Home Loans, we can pre-qualify you in as little as 5 minutes with no impact to your credit score.An equal housing lender. NMLS #10287.

