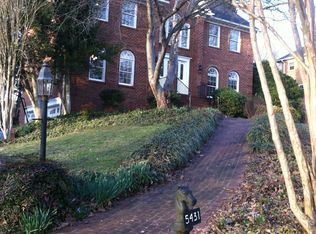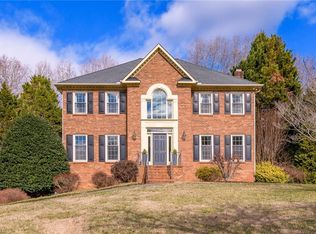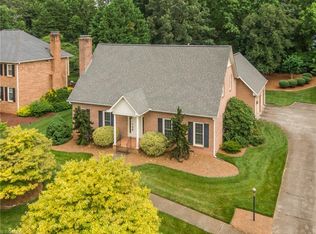Sold for $439,000
$439,000
5437 Kingsbridge Rd, Winston Salem, NC 27103
4beds
2,474sqft
Stick/Site Built, Residential, Single Family Residence
Built in 1989
0.44 Acres Lot
$-- Zestimate®
$--/sqft
$2,440 Estimated rent
Home value
Not available
Estimated sales range
Not available
$2,440/mo
Zestimate® history
Loading...
Owner options
Explore your selling options
What's special
Welcome to this beautiful and stately move in ready home with so many recent updates! Fresh paint, new carpet, updated electrical, updated light fixtures, ceiling fans, updated bathrooms, built in microwave- just to name a few! The main level boasts a spacious den, an inviting living room with tons of natural light, kitchen with gorgeous granite countertops, a formal dining room, and a breakfast area. From the kitchen, step outside and enjoy the large brand new deck-perfect for entertaining. Upstairs you will be greeted with lush new carpet and four generous sized bedrooms. The expansive primary bedroom has a tastefully updated en suite bathroom as well as walk up attic access from the bedroom. You will find plenty of additional storage space in the unfinished basement. Conveniently located close to 421 and just minutes to shopping, restaurants, etc. Make your appointment today and don't miss out on this truly special home.
Zillow last checked: 8 hours ago
Listing updated: February 26, 2025 at 11:03am
Listed by:
Lindsey King 580-284-4317,
R&B Legacy Group
Bought with:
Lisa Parrish, 132158
Berkshire Hathaway HomeServices Carolinas Realty
Source: Triad MLS,MLS#: 1167606 Originating MLS: Winston-Salem
Originating MLS: Winston-Salem
Facts & features
Interior
Bedrooms & bathrooms
- Bedrooms: 4
- Bathrooms: 3
- Full bathrooms: 2
- 1/2 bathrooms: 1
- Main level bathrooms: 1
Primary bedroom
- Level: Second
- Dimensions: 13.75 x 14.83
Bedroom 2
- Level: Second
- Dimensions: 10.75 x 12.17
Bedroom 3
- Level: Second
- Dimensions: 12 x 12.25
Bedroom 4
- Level: Second
- Dimensions: 10.92 x 11.83
Breakfast
- Level: Main
- Dimensions: 8 x 9.67
Den
- Level: Main
- Dimensions: 16.17 x 16.75
Dining room
- Level: Main
- Dimensions: 12.17 x 12.92
Entry
- Level: Main
- Dimensions: 7.92 x 9.08
Kitchen
- Level: Main
- Dimensions: 9.5 x 12.33
Laundry
- Level: Main
Living room
- Level: Main
- Dimensions: 11.42 x 14.83
Heating
- Fireplace(s), Forced Air, Multiple Systems, Natural Gas
Cooling
- Central Air
Appliances
- Included: Microwave, Dishwasher, Disposal, Exhaust Fan, Free-Standing Range, Gas Water Heater, Attic Fan
- Laundry: Dryer Connection, Main Level, Washer Hookup
Features
- Built-in Features, Ceiling Fan(s), Dead Bolt(s), Interior Attic Fan, Pantry, Separate Shower, Solid Surface Counter
- Flooring: Carpet, Laminate, Tile, Wood
- Basement: Unfinished, Basement
- Attic: Walk-In
- Number of fireplaces: 2
- Fireplace features: Gas Log, Basement, Den
Interior area
- Total structure area: 3,727
- Total interior livable area: 2,474 sqft
- Finished area above ground: 2,474
Property
Parking
- Total spaces: 2
- Parking features: Driveway, Garage, Garage Door Opener, Attached, Basement, Garage Faces Side
- Attached garage spaces: 2
- Has uncovered spaces: Yes
Features
- Levels: Two
- Stories: 2
- Pool features: None
Lot
- Size: 0.44 Acres
- Features: City Lot, Not in Flood Zone
Details
- Parcel number: 5894767542
- Zoning: RS9
- Special conditions: Owner Sale
Construction
Type & style
- Home type: SingleFamily
- Property subtype: Stick/Site Built, Residential, Single Family Residence
Materials
- Brick, Cement Siding
Condition
- Year built: 1989
Utilities & green energy
- Sewer: Public Sewer
- Water: Public
Community & neighborhood
Security
- Security features: Carbon Monoxide Detector(s), Smoke Detector(s)
Location
- Region: Winston Salem
- Subdivision: Hanover Park
HOA & financial
HOA
- Has HOA: Yes
- HOA fee: $65 annually
Other
Other facts
- Listing agreement: Exclusive Right To Sell
- Listing terms: Cash,Conventional,FHA,VA Loan
Price history
| Date | Event | Price |
|---|---|---|
| 2/25/2025 | Sold | $439,000 |
Source: | ||
| 1/22/2025 | Pending sale | $439,000 |
Source: | ||
| 1/17/2025 | Listed for sale | $439,000+7.1% |
Source: | ||
| 3/28/2024 | Sold | $410,000-4.7% |
Source: | ||
| 2/12/2024 | Pending sale | $429,995 |
Source: | ||
Public tax history
| Year | Property taxes | Tax assessment |
|---|---|---|
| 2025 | $4,890 +19.8% | $443,700 +52.5% |
| 2024 | $4,081 +4.8% | $290,900 |
| 2023 | $3,895 +1.9% | $290,900 |
Find assessor info on the county website
Neighborhood: Hanover Park
Nearby schools
GreatSchools rating
- 7/10Southwest ElementaryGrades: PK-5Distance: 1.3 mi
- 4/10Meadowlark MiddleGrades: 6-8Distance: 2.2 mi
- 8/10West Forsyth HighGrades: 9-12Distance: 1.5 mi
Schools provided by the listing agent
- Elementary: Morgan
- Middle: Meadowlark
- High: West Forsyth
Source: Triad MLS. This data may not be complete. We recommend contacting the local school district to confirm school assignments for this home.
Get pre-qualified for a loan
At Zillow Home Loans, we can pre-qualify you in as little as 5 minutes with no impact to your credit score.An equal housing lender. NMLS #10287.


