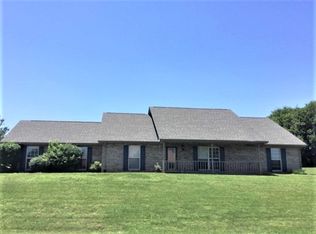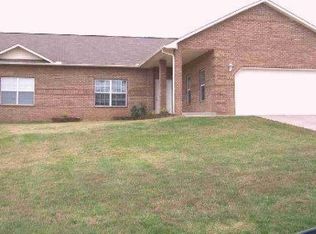This home has a large open floor plan with the most beautiful hardwoods, all the wet areas have ceramic tile. This home offers a beautiful huge sunroom. The floor plan is very desirable with split bedrooms and open spacious kitchen. Plus large sunroom & 2 decks off back.
This property is off market, which means it's not currently listed for sale or rent on Zillow. This may be different from what's available on other websites or public sources.


