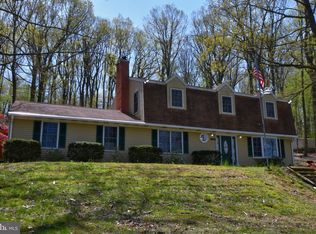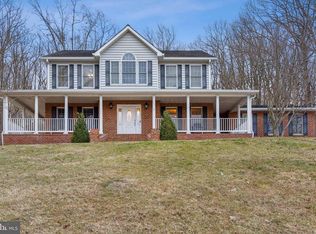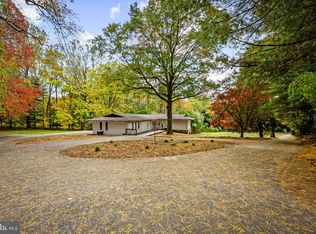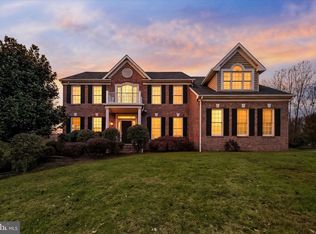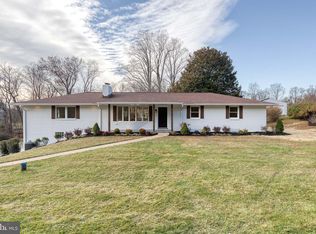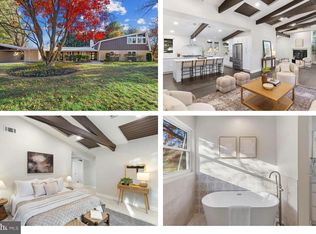Welcome to 5437 Glen Arm Road, a beautifully reimagined home where the current owners have completed extensive renovations and thoughtful additions (House completely rebuilt in 2022). Nestled on just under 2 private acres, this secluded retreat offers stunning views, natural beauty, and a true sense of tranquility. The open-concept main level, enhanced by 9-foot ceilings, is flooded with natural light and features a spacious island overlooking the dining and living areas—perfect for gatherings and entertaining. A walk-in pantry adds both function and convenience to the stylish kitchen design. Upstairs, the expansive primary suite includes a private balcony, walk-in closet, and spa-inspired bath with a freestanding soaking tub and oversized shower. This is a smart home with a multitude of added features. Located in the sought-after Glen Arm community, you’ll enjoy the peacefulness of a wooded setting while still being within easy reach of major commuter routes, top-rated schools, and nearby conveniences. Wine lovers will especially appreciate being just minutes from Boordy Vineyards, one of Maryland’s premier wineries. Outdoor enthusiasts will love the proximity to Gunpowder Falls State Park, Loch Raven Reservoir, and local trails—ideal for hiking, biking, and enjoying nature. This property seamlessly blends modern updates with the serenity of its surroundings.
For sale
$925,000
5437 Glen Arm Rd, Glen Arm, MD 21057
4beds
3,624sqft
Est.:
Single Family Residence
Built in 1975
1.83 Acres Lot
$907,100 Zestimate®
$255/sqft
$-- HOA
What's special
Natural beautyWooded settingWalk-in closetOpen-concept main levelStunning viewsFlooded with natural lightWalk-in pantry
- 2 days |
- 153 |
- 4 |
Zillow last checked: 8 hours ago
Listing updated: December 22, 2025 at 09:18am
Listed by:
Josh Madden 443-475-0148,
Allfirst Realty, Inc. 4433201344
Source: Bright MLS,MLS#: MDBC2148738
Tour with a local agent
Facts & features
Interior
Bedrooms & bathrooms
- Bedrooms: 4
- Bathrooms: 4
- Full bathrooms: 4
- Main level bathrooms: 1
- Main level bedrooms: 2
Rooms
- Room types: Bedroom 1
Bedroom 1
- Level: Upper
Heating
- Forced Air, Electric
Cooling
- Other, Electric
Appliances
- Included: Microwave, Cooktop, Dishwasher, Disposal, Dryer, Exhaust Fan, Extra Refrigerator/Freezer, Ice Maker, Oven, Range Hood, Refrigerator, Stainless Steel Appliance(s), Washer, Water Heater, Water Treat System, Electric Water Heater
Features
- Soaking Tub, Bathroom - Tub Shower, Bathroom - Walk-In Shower, Butlers Pantry, Ceiling Fan(s), Combination Dining/Living, Combination Kitchen/Dining, Efficiency, Entry Level Bedroom, Family Room Off Kitchen, Open Floorplan, Kitchen - Gourmet, Kitchen Island, Primary Bath(s), Recessed Lighting, Sound System, Upgraded Countertops, Walk-In Closet(s), Dry Wall
- Flooring: Luxury Vinyl
- Windows: Bay/Bow, Double Hung, Double Pane Windows, Energy Efficient, ENERGY STAR Qualified Windows, Window Treatments
- Basement: Other
- Number of fireplaces: 1
- Fireplace features: Wood Burning, Glass Doors, Wood Burning Stove
Interior area
- Total structure area: 4,177
- Total interior livable area: 3,624 sqft
- Finished area above ground: 3,624
- Finished area below ground: 0
Property
Parking
- Total spaces: 8
- Parking features: Basement, Garage Faces Front, Asphalt, Attached, Driveway
- Attached garage spaces: 2
- Uncovered spaces: 6
- Details: Garage Sqft: 550
Accessibility
- Accessibility features: None
Features
- Levels: Three
- Stories: 3
- Patio & porch: Patio
- Exterior features: Awning(s), Lighting, Flood Lights, Rain Gutters, Balcony
- Pool features: None
- Has view: Yes
- View description: Trees/Woods
Lot
- Size: 1.83 Acres
- Dimensions: 2.00 x
Details
- Additional structures: Above Grade, Below Grade, Outbuilding
- Parcel number: 04111600012319
- Zoning: RESIDENTIAL
- Special conditions: Standard
Construction
Type & style
- Home type: SingleFamily
- Architectural style: Raised Ranch/Rambler
- Property subtype: Single Family Residence
Materials
- Frame
- Foundation: Block
- Roof: Architectural Shingle
Condition
- Excellent
- New construction: No
- Year built: 1975
- Major remodel year: 2022
Utilities & green energy
- Sewer: On Site Septic
- Water: Well
- Utilities for property: Cable Available, Electricity Available
Community & HOA
Community
- Security: Exterior Cameras, Security Gate, Fire Sprinkler System
- Subdivision: Glen Arm
HOA
- Has HOA: No
Location
- Region: Glen Arm
Financial & listing details
- Price per square foot: $255/sqft
- Tax assessed value: $503,133
- Annual tax amount: $3,441
- Date on market: 12/22/2025
- Listing agreement: Exclusive Right To Sell
- Ownership: Fee Simple
Estimated market value
$907,100
$862,000 - $952,000
$5,657/mo
Price history
Price history
| Date | Event | Price |
|---|---|---|
| 12/22/2025 | Listed for sale | $925,000$255/sqft |
Source: | ||
| 12/16/2025 | Price change | $5,000-16.7%$1/sqft |
Source: Zillow Rentals Report a problem | ||
| 12/6/2025 | Price change | $6,000-7.7%$2/sqft |
Source: Zillow Rentals Report a problem | ||
| 12/2/2025 | Listing removed | $925,000$255/sqft |
Source: | ||
| 11/21/2025 | Listed for rent | $6,500$2/sqft |
Source: Zillow Rentals Report a problem | ||
Public tax history
Public tax history
| Year | Property taxes | Tax assessment |
|---|---|---|
| 2025 | $3,805 -20.1% | $503,133 +28.1% |
| 2024 | $4,762 +39% | $392,867 +39% |
| 2023 | $3,425 +1.3% | $282,600 |
Find assessor info on the county website
BuyAbility℠ payment
Est. payment
$5,569/mo
Principal & interest
$4428
Property taxes
$817
Home insurance
$324
Climate risks
Neighborhood: 21057
Nearby schools
GreatSchools rating
- 9/10Carroll Manor Elementary SchoolGrades: K-5Distance: 3.5 mi
- 3/10Pine Grove Middle SchoolGrades: 6-8Distance: 4 mi
- 4/10Loch Raven High SchoolGrades: 9-12Distance: 5.3 mi
Schools provided by the listing agent
- District: Baltimore County Public Schools
Source: Bright MLS. This data may not be complete. We recommend contacting the local school district to confirm school assignments for this home.
- Loading
- Loading
