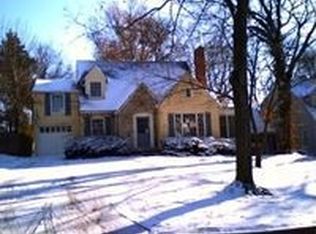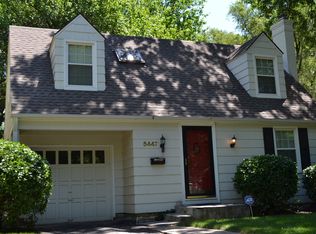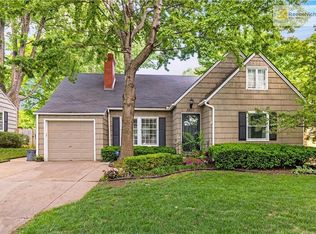Sold
Price Unknown
5437 Canterbury Rd, Fairway, KS 66205
4beds
2,314sqft
Single Family Residence
Built in 1942
8,348 Square Feet Lot
$692,900 Zestimate®
$--/sqft
$3,272 Estimated rent
Home value
$692,900
$644,000 - $748,000
$3,272/mo
Zestimate® history
Loading...
Owner options
Explore your selling options
What's special
This beautiful home in Fairway's sought-after Golden Triangle has so many updates while keeping the architectural integrity of the home. The first floor kitchen features granite, subway tile backsplash, gas stove, new dishwasher, and stainless steel appliances. The living room and family room are both updated with newer overhead lighting. The dining room features built-in corner cabinets. The 4th bedroom/office is on the main floor. Entire main floor was recently painted (except kitchen). Upstairs has three good size bedrooms and remodeled bathrooms. The primary bathroom has two sinks and a marble shower. Lower Level has a large separate laundry and wood laminate flooring. The home has new Hardie Board Siding, installed in 2018, a new deck, added French doors, all windows and doors replaced, new heating, cooling, new water heater, 2023 complete replacement of the roof, exterior painting, hardwoods on the first floor replaced in main living areas; all hardwoods in the home were refinished, entire interior repainted; new custom built-ins in sunroom and primary bedroom, flue-less fireplace added with new custom mantle, additional upstairs hall closet added; new master closet with custom shelving; new heat pump and interior units (sunroom and primary bedrooms). We will look at all offers by 6 pm , 5/15.
Zillow last checked: 8 hours ago
Listing updated: June 13, 2024 at 02:45pm
Listing Provided by:
Susan Fate 913-226-6554,
ReeceNichols -The Village,
Stacy Curtis 913-220-5096,
ReeceNichols -The Village
Bought with:
Thomas Johnson, 2017039688
ReeceNichols -The Village
Source: Heartland MLS as distributed by MLS GRID,MLS#: 2488002
Facts & features
Interior
Bedrooms & bathrooms
- Bedrooms: 4
- Bathrooms: 3
- Full bathrooms: 2
- 1/2 bathrooms: 1
Primary bedroom
- Features: Built-in Features, Ceiling Fan(s)
- Level: Second
- Area: 209 Square Feet
- Dimensions: 19 x 11
Bedroom 2
- Level: Second
- Area: 132 Square Feet
- Dimensions: 12 x 11
Bedroom 3
- Level: Second
- Area: 154 Square Feet
- Dimensions: 14 x 11
Bedroom 4
- Level: First
- Area: 143 Square Feet
- Dimensions: 13 x 11
Dining room
- Features: Built-in Features
- Level: First
- Area: 156 Square Feet
- Dimensions: 12 x 13
Family room
- Features: Built-in Features
- Level: First
- Area: 286 Square Feet
- Dimensions: 26 x 11
Kitchen
- Features: Granite Counters
- Level: First
- Area: 126 Square Feet
- Dimensions: 14 x 9
Laundry
- Features: Built-in Features, Laminate Counters
- Area: 168 Square Feet
- Dimensions: 14 x 12
Living room
- Features: Fireplace
- Level: First
- Area: 240 Square Feet
- Dimensions: 12 x 20
Recreation room
- Features: Carpet
- Area: 338 Square Feet
- Dimensions: 26 x 13
Heating
- Natural Gas, Zoned
Cooling
- Electric, Zoned
Appliances
- Included: Dishwasher, Disposal, Gas Range, Stainless Steel Appliance(s)
- Laundry: In Basement
Features
- Walk-In Closet(s)
- Windows: Storm Window(s) - Partial
- Basement: Finished,Stone/Rock
- Number of fireplaces: 1
- Fireplace features: Living Room
Interior area
- Total structure area: 2,314
- Total interior livable area: 2,314 sqft
- Finished area above ground: 1,940
- Finished area below ground: 374
Property
Parking
- Total spaces: 1
- Parking features: Attached, Garage Door Opener
- Attached garage spaces: 1
Features
- Patio & porch: Deck
- Fencing: Wood
Lot
- Size: 8,348 sqft
- Features: City Lot
Details
- Parcel number: GP200000050058
Construction
Type & style
- Home type: SingleFamily
- Architectural style: Traditional
- Property subtype: Single Family Residence
Materials
- Frame, Stone Trim
- Roof: Composition
Condition
- Year built: 1942
Utilities & green energy
- Sewer: Public Sewer
- Water: Public
Community & neighborhood
Location
- Region: Fairway
- Subdivision: Fairway
HOA & financial
HOA
- Has HOA: Yes
- HOA fee: $115 annually
Other
Other facts
- Ownership: Private
Price history
| Date | Event | Price |
|---|---|---|
| 6/10/2024 | Sold | -- |
Source: | ||
| 5/16/2024 | Pending sale | $620,000$268/sqft |
Source: | ||
| 5/14/2024 | Listed for sale | $620,000+49.4%$268/sqft |
Source: | ||
| 5/22/2017 | Sold | -- |
Source: | ||
| 4/17/2017 | Pending sale | $415,000$179/sqft |
Source: Keller Williams - Overland Park #2037056 Report a problem | ||
Public tax history
| Year | Property taxes | Tax assessment |
|---|---|---|
| 2024 | $8,112 +3.1% | $68,172 +3.9% |
| 2023 | $7,871 +12.6% | $65,642 +11% |
| 2022 | $6,992 | $59,133 +7.9% |
Find assessor info on the county website
Neighborhood: 66205
Nearby schools
GreatSchools rating
- 9/10Westwood View Elementary SchoolGrades: PK-6Distance: 0.7 mi
- 8/10Indian Hills Middle SchoolGrades: 7-8Distance: 1.2 mi
- 8/10Shawnee Mission East High SchoolGrades: 9-12Distance: 2.7 mi
Schools provided by the listing agent
- Elementary: Westwood View
- Middle: Indian Hills
- High: SM East
Source: Heartland MLS as distributed by MLS GRID. This data may not be complete. We recommend contacting the local school district to confirm school assignments for this home.
Get a cash offer in 3 minutes
Find out how much your home could sell for in as little as 3 minutes with a no-obligation cash offer.
Estimated market value
$692,900


