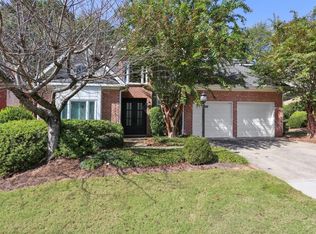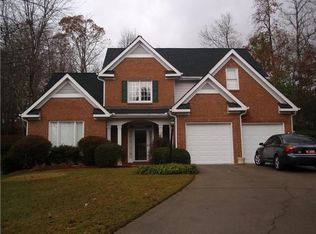Closed
$751,000
5437 Brooke Ridge Cir, Dunwoody, GA 30338
4beds
2,396sqft
Single Family Residence, Residential
Built in 1993
8,712 Square Feet Lot
$769,400 Zestimate®
$313/sqft
$3,153 Estimated rent
Home value
$769,400
$731,000 - $808,000
$3,153/mo
Zestimate® history
Loading...
Owner options
Explore your selling options
What's special
With its all-season covered patio equipped with high-end heaters and a meticulously kept interior, this three-bedroom, two- and one-half-bathroom cluster home is the epitome of upscale, low-maintenance living. This home, with easy living floorplan, features spacious foyer, gorgeous separate dining room, and great flow from beautiful kitchen, sunroom and family room, to the very desirable and serene owners' suite on the main, and lovely owners' bath. Step out to your amazing covered patio from the sunroom or owner's suite. Upstairs are two additional bedrooms, full bath, and flex space that currently functions as home office but could be your library, media room or your 4th bedroom. Nestled in Dunwoody's gated Brooke Ridge community (comprised of a diverse mix of cluster homes, townhomes and condos) within the Dunwoody High School district, 5437 Brooke Ridge Circle is set within a private neighborhood offering quiet streets and a convenient location. Its traditional, three-sides brick exterior and level, landscaped lot provide charming curb appeal along with space for outdoor relaxation. Commencing with a soaring two-story entry, the main level impresses with beautifully appointed finishes. Sunlight spills onto hardwood floors that flow throughout, complemented by vaulted ceilings and abundant windows that enhance the spacious, elegant ambiance. To the left, a formal dining room connects to an eat-in kitchen-complete with stainless steel appliances, white cabinets, a pantry and stone countertops. An inviting fireside great room featuring a custom-built shelving/TV cabinet, a vaulted ceiling, and elegant lighting flows effortlessly into a sun-drenched keeping room (with direct outdoor access) adjacent to the kitchen. An elegant main-level primary suite-boasting a tray ceiling and a sumptuous en suite featuring a double vanity, a soaking tub, a separate shower and a walk-in closet-promises a serene escape from everyday hustle and bustle. Easily accessible from the primary suite through charming French doors, the backyard oasis is ideal for enjoying the beauty of birds and nature. Meticulously built just two years ago, a covered patio has been transformed into a versatile year-round outdoor space with the addition of two top-of-the-line heaters and recently installed landscaping. Upstairs, discover a home office, two additional bedrooms and a full bathroom. An attached two-car garage offers convenience and plenty of room for parking, storage or workspace. Every detail of this residence speaks to a dedication to creating a welcoming and luxurious environment. Welcome home.
Zillow last checked: 8 hours ago
Listing updated: June 21, 2024 at 02:00am
Listing Provided by:
Lynda Harris,
Atlanta Fine Homes Sotheby's International
Bought with:
Greta Berry, 391591
New Generation Realty, LLC
Source: FMLS GA,MLS#: 7364285
Facts & features
Interior
Bedrooms & bathrooms
- Bedrooms: 4
- Bathrooms: 3
- Full bathrooms: 2
- 1/2 bathrooms: 1
- Main level bathrooms: 1
- Main level bedrooms: 1
Primary bedroom
- Features: Master on Main
- Level: Master on Main
Bedroom
- Features: Master on Main
Primary bathroom
- Features: Double Vanity, Separate Tub/Shower, Soaking Tub
Dining room
- Features: Separate Dining Room
Kitchen
- Features: Breakfast Bar, Breakfast Room, Cabinets White, Eat-in Kitchen, Pantry, Stone Counters
Heating
- Central, Forced Air
Cooling
- Ceiling Fan(s), Central Air
Appliances
- Included: Dishwasher, Dryer, Gas Range, Microwave, Refrigerator, Washer
- Laundry: Laundry Room, Main Level
Features
- Double Vanity, Entrance Foyer 2 Story, High Ceilings, High Speed Internet, Tray Ceiling(s), Vaulted Ceiling(s), Walk-In Closet(s)
- Flooring: Carpet, Ceramic Tile, Hardwood
- Windows: Insulated Windows, Plantation Shutters
- Basement: None
- Number of fireplaces: 1
- Fireplace features: Family Room, Gas Log
- Common walls with other units/homes: No Common Walls
Interior area
- Total structure area: 2,396
- Total interior livable area: 2,396 sqft
- Finished area above ground: 2,396
- Finished area below ground: 0
Property
Parking
- Total spaces: 2
- Parking features: Garage, Garage Door Opener, Garage Faces Front, Kitchen Level, Level Driveway
- Garage spaces: 2
- Has uncovered spaces: Yes
Accessibility
- Accessibility features: None
Features
- Levels: Two
- Stories: 2
- Patio & porch: Covered, Patio, Rear Porch
- Exterior features: Garden, Private Yard, No Dock
- Pool features: None
- Spa features: None
- Fencing: None
- Has view: Yes
- View description: Other
- Waterfront features: None
- Body of water: None
Lot
- Size: 8,712 sqft
- Features: Back Yard, Landscaped, Level, Private
Details
- Additional structures: None
- Parcel number: 06 338 01 050
- Other equipment: Irrigation Equipment
- Horse amenities: None
Construction
Type & style
- Home type: SingleFamily
- Architectural style: Cluster Home,Traditional
- Property subtype: Single Family Residence, Residential
Materials
- Brick 3 Sides, Cement Siding
- Foundation: Brick/Mortar, Concrete Perimeter, Slab
- Roof: Composition,Shingle
Condition
- Resale
- New construction: No
- Year built: 1993
Utilities & green energy
- Electric: 110 Volts, 220 Volts in Laundry
- Sewer: Public Sewer
- Water: Public
- Utilities for property: Cable Available, Electricity Available, Natural Gas Available, Phone Available, Sewer Available, Water Available
Green energy
- Energy efficient items: None
- Energy generation: None
Community & neighborhood
Security
- Security features: Fire Sprinkler System, Security Gate, Security Lights, Smoke Detector(s)
Community
- Community features: Gated, Homeowners Assoc, Lake, Near Schools, Near Shopping, Pool, Sidewalks, Street Lights, Tennis Court(s)
Location
- Region: Dunwoody
- Subdivision: Brooke Ridge
HOA & financial
HOA
- Has HOA: Yes
- HOA fee: $285 monthly
- Services included: Cable TV, Maintenance Structure, Maintenance Grounds, Swim, Tennis
- Association phone: 470-545-4781
Other
Other facts
- Listing terms: Cash,Conventional,FHA
- Ownership: Fee Simple
- Road surface type: Asphalt
Price history
| Date | Event | Price |
|---|---|---|
| 6/14/2024 | Sold | $751,000+5%$313/sqft |
Source: | ||
| 4/10/2024 | Pending sale | $715,000$298/sqft |
Source: | ||
| 4/7/2024 | Listed for sale | $715,000+70.2%$298/sqft |
Source: | ||
| 3/31/2016 | Sold | $420,000-1.2%$175/sqft |
Source: | ||
| 1/30/2016 | Pending sale | $425,000$177/sqft |
Source: Keller Williams - Atlanta - Peachtree Road #5637721 Report a problem | ||
Public tax history
| Year | Property taxes | Tax assessment |
|---|---|---|
| 2025 | $11,658 +126.5% | $279,960 +53.3% |
| 2024 | $5,146 -1.4% | $182,680 -17.4% |
| 2023 | $5,220 +6.5% | $221,200 +21.1% |
Find assessor info on the county website
Neighborhood: 30338
Nearby schools
GreatSchools rating
- 3/10Kingsley Elementary SchoolGrades: PK-5Distance: 0.8 mi
- 6/10Peachtree Middle SchoolGrades: 6-8Distance: 1.9 mi
- 7/10Dunwoody High SchoolGrades: 9-12Distance: 1.5 mi
Schools provided by the listing agent
- Elementary: Kingsley
- Middle: Peachtree
- High: Dunwoody
Source: FMLS GA. This data may not be complete. We recommend contacting the local school district to confirm school assignments for this home.
Get a cash offer in 3 minutes
Find out how much your home could sell for in as little as 3 minutes with a no-obligation cash offer.
Estimated market value$769,400
Get a cash offer in 3 minutes
Find out how much your home could sell for in as little as 3 minutes with a no-obligation cash offer.
Estimated market value
$769,400

