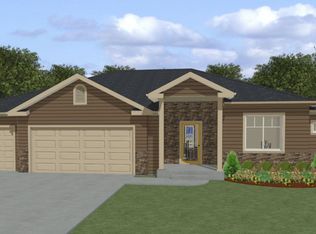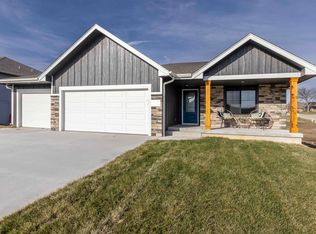Sold on 08/16/24
Price Unknown
5436 SW Timber Ridge Ln, Topeka, KS 66610
4beds
2,426sqft
Single Family Residence, Residential
Built in 2022
0.27 Acres Lot
$469,600 Zestimate®
$--/sqft
$3,067 Estimated rent
Home value
$469,600
$441,000 - $498,000
$3,067/mo
Zestimate® history
Loading...
Owner options
Explore your selling options
What's special
Walk into DH’s most popular plan the Maple! Enjoy a huge island, walk in pantry, and amazing drop zone to catch all your bags and coats as you come in through the garage to your open floor plan ready to support your dream life. Primary suite has a large double vanity, walk in shower, and huge walk-in closet. This 4 bedroom/3 bath/ 3 car garage ranch in WR with daylight basement is a must see.
Zillow last checked: 8 hours ago
Listing updated: August 16, 2024 at 10:10am
Listed by:
Darin Stephens 785-250-7278,
Stone & Story RE Group, LLC
Bought with:
Melissa Herdman, 00233019
Kirk & Cobb, Inc.
Source: Sunflower AOR,MLS#: 234883
Facts & features
Interior
Bedrooms & bathrooms
- Bedrooms: 4
- Bathrooms: 3
- Full bathrooms: 3
Primary bedroom
- Level: Main
- Area: 166.37
- Dimensions: 12.7 x 13.1
Bedroom 2
- Level: Main
- Area: 122.72
- Dimensions: 10.4 x 11.8
Bedroom 3
- Level: Basement
- Area: 115.2
- Dimensions: 9.0 x 12.8
Bedroom 4
- Level: Basement
- Area: 132.66
- Dimensions: 9.9 x 13.4
Dining room
- Level: Main
- Area: 138.6
- Dimensions: 10.5 x 13.2
Family room
- Level: Basement
- Area: 361
- Dimensions: 19 x 19
Kitchen
- Level: Main
- Area: 136.96
- Dimensions: 10.7 x 12.8
Laundry
- Level: Main
- Area: 42.33
- Dimensions: 5.1 x 8.3
Living room
- Level: Main
- Area: 324.7
- Dimensions: 17 x 19.10
Heating
- Electric, Heat Pump
Cooling
- Central Air, Heat Pump
Appliances
- Included: Electric Range, Microwave, Dishwasher, Refrigerator, Disposal
- Laundry: Main Level, Separate Room
Features
- Flooring: Laminate, Carpet
- Windows: Insulated Windows
- Basement: Concrete,Full,Partially Finished
- Number of fireplaces: 1
- Fireplace features: One, Living Room, Electric
Interior area
- Total structure area: 2,426
- Total interior livable area: 2,426 sqft
- Finished area above ground: 1,645
- Finished area below ground: 781
Property
Parking
- Parking features: Attached
- Has attached garage: Yes
Features
- Patio & porch: Deck, Covered
Lot
- Size: 0.27 Acres
- Features: Corner Lot
Details
- Parcel number: R329486
- Special conditions: Standard,Arm's Length
Construction
Type & style
- Home type: SingleFamily
- Architectural style: Ranch
- Property subtype: Single Family Residence, Residential
Materials
- Frame, Stone
- Roof: Architectural Style
Condition
- Year built: 2022
Utilities & green energy
- Water: Rural Water
Community & neighborhood
Location
- Region: Topeka
- Subdivision: Timber Ridge #2
Price history
| Date | Event | Price |
|---|---|---|
| 8/16/2024 | Sold | -- |
Source: | ||
| 6/30/2024 | Pending sale | $500,000+11.1%$206/sqft |
Source: | ||
| 8/30/2022 | Listing removed | -- |
Source: | ||
| 8/19/2022 | Listed for sale | $449,900$185/sqft |
Source: | ||
Public tax history
| Year | Property taxes | Tax assessment |
|---|---|---|
| 2025 | -- | $54,257 +10.6% |
| 2024 | $8,810 +6.5% | $49,064 +4% |
| 2023 | $8,276 +731.1% | $47,177 +1062% |
Find assessor info on the county website
Neighborhood: 66610
Nearby schools
GreatSchools rating
- 8/10Jay Shideler Elementary SchoolGrades: K-6Distance: 0.6 mi
- 6/10Washburn Rural Middle SchoolGrades: 7-8Distance: 0.8 mi
- 8/10Washburn Rural High SchoolGrades: 9-12Distance: 0.9 mi
Schools provided by the listing agent
- Elementary: Jay Shideler Elementary School/USD 437
- Middle: Washburn Rural Middle School/USD 437
- High: Washburn Rural High School/USD 437
Source: Sunflower AOR. This data may not be complete. We recommend contacting the local school district to confirm school assignments for this home.

