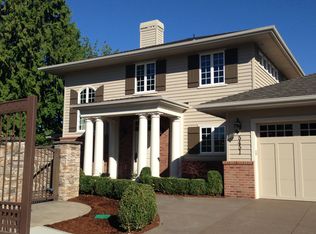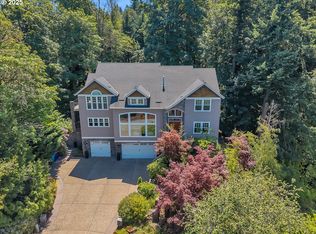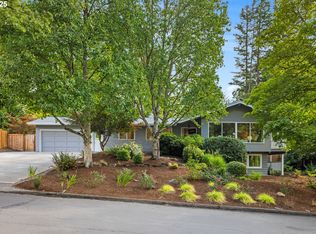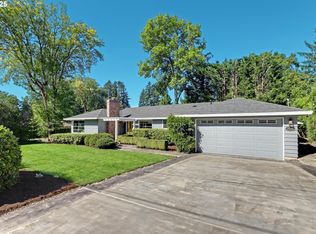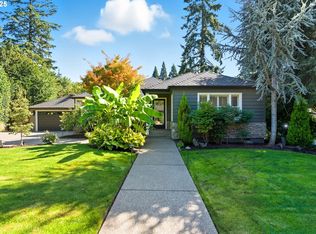LOCATION & EASY LIFESTYLE! Elegant craftsmanship meets convenience in this beautifully custom built Larry Brown home, nestled within a gated community of just eight homes in coveted Raleigh Hills. Directly across from the Portland Golf Club, this 4-bedroom, 3 and 2 half bath home offers refined living with over 2500 sq ft on the main floor! Enjoy the comfort of main-level living with the primary suite privately positioned on the ground floor plus laundry. Upstairs boasts two spacious ensuite bedrooms and a versatile 4th bedroom, perfect as a bonus room, office, or guest suite. The home's open layout, new carpets and neutral finishes create an inviting atmosphere ideal for both entertaining and everyday life.With its easy-care, low-maintenance landscaping on a private 0.22-acre lot, you'll spend less time on upkeep and more time enjoying the golf course, parks, and local amenities. Exceptional Raleigh Hills public schools, along with proximity to OES and Jesuit, make this an ideal home for families seeking style, quality, and a premier location. Alternatively, the convenient main-level living makes it the perfect downsizing option or summer retreat for golf enthusiasts wanting to practice their swing and soak in Portland's beautiful summers. Discover the very best of Raleigh Hills living!
Active
$1,275,000
5436 SW Champion Pl, Portland, OR 97225
4beds
3,983sqft
Est.:
Residential, Single Family Residence
Built in 2006
9,583.2 Square Feet Lot
$-- Zestimate®
$320/sqft
$167/mo HOA
What's special
Main-level livingRefined livingNeutral finishesNew carpetsOpen layoutLow-maintenance landscaping
- 276 days |
- 478 |
- 16 |
Likely to sell faster than
Zillow last checked: 8 hours ago
Listing updated: December 16, 2025 at 12:44pm
Listed by:
Suzann Baricevic Murphy 503-789-1033,
Where, Inc.
Source: RMLS (OR),MLS#: 446024490
Tour with a local agent
Facts & features
Interior
Bedrooms & bathrooms
- Bedrooms: 4
- Bathrooms: 5
- Full bathrooms: 3
- Partial bathrooms: 2
- Main level bathrooms: 3
Rooms
- Room types: Bonus Room, Office, Bedroom 2, Bedroom 3, Dining Room, Family Room, Kitchen, Living Room, Primary Bedroom
Primary bedroom
- Features: Suite, Vaulted Ceiling, Wallto Wall Carpet
- Level: Main
- Area: 224
- Dimensions: 14 x 16
Bedroom 2
- Features: Closet, Ensuite, Wallto Wall Carpet
- Level: Upper
- Area: 195
- Dimensions: 13 x 15
Bedroom 3
- Features: Ensuite, Wallto Wall Carpet
- Level: Upper
- Area: 169
- Dimensions: 13 x 13
Primary bathroom
- Features: Double Sinks, Soaking Tub, Tile Floor, Walkin Closet, Walkin Shower
- Level: Main
Dining room
- Features: Builtin Features, Hardwood Floors
- Level: Main
- Area: 195
- Dimensions: 13 x 15
Kitchen
- Features: Builtin Refrigerator, Dishwasher, Exterior Entry, Instant Hot Water, Microwave, Nook, Butlers Pantry, Granite, Tile Floor
- Level: Main
- Area: 286
- Width: 22
Living room
- Features: Fireplace, Wallto Wall Carpet
- Level: Main
- Area: 400
- Dimensions: 20 x 20
Office
- Features: French Doors, Wallto Wall Carpet
- Level: Main
- Area: 144
- Dimensions: 12 x 12
Heating
- Forced Air, Fireplace(s)
Cooling
- Central Air
Appliances
- Included: Built In Oven, Built-In Refrigerator, Cooktop, Dishwasher, Disposal, Double Oven, Microwave, Range Hood, Instant Hot Water, Gas Water Heater, Tank Water Heater
- Laundry: Laundry Room
Features
- Central Vacuum, Granite, High Ceilings, Soaking Tub, Vaulted Ceiling(s), Double Vanity, Walk-In Closet(s), Walkin Shower, Closet, Built-in Features, Nook, Butlers Pantry, Suite
- Flooring: Hardwood, Wall to Wall Carpet, Tile
- Doors: French Doors
- Basement: Crawl Space
- Number of fireplaces: 1
- Fireplace features: Gas
Interior area
- Total structure area: 3,983
- Total interior livable area: 3,983 sqft
Property
Parking
- Total spaces: 2
- Parking features: Driveway, Attached, Oversized
- Attached garage spaces: 2
- Has uncovered spaces: Yes
Accessibility
- Accessibility features: Garage On Main, Main Floor Bedroom Bath, Walkin Shower, Accessibility
Features
- Stories: 2
- Patio & porch: Covered Deck, Deck
- Exterior features: Exterior Entry
Lot
- Size: 9,583.2 Square Feet
- Dimensions: 9,583 sq ft
- Features: Cul-De-Sac, Gated, Level, SqFt 7000 to 9999
Details
- Parcel number: R2136345
Construction
Type & style
- Home type: SingleFamily
- Architectural style: Custom Style,Traditional
- Property subtype: Residential, Single Family Residence
Materials
- Cedar, Cultured Stone
- Roof: Composition
Condition
- Resale
- New construction: No
- Year built: 2006
Utilities & green energy
- Gas: Gas
- Sewer: Public Sewer
- Water: Public
Community & HOA
Community
- Security: Security Gate
- Subdivision: Raleigh Hills, Pdx Golf Club
HOA
- Has HOA: Yes
- Amenities included: Commons, Gated
- HOA fee: $2,000 annually
Location
- Region: Portland
Financial & listing details
- Price per square foot: $320/sqft
- Tax assessed value: $1,377,850
- Annual tax amount: $14,532
- Date on market: 3/21/2025
- Listing terms: Cash,Conventional
- Road surface type: Paved
Estimated market value
Not available
Estimated sales range
Not available
Not available
Price history
Price history
| Date | Event | Price |
|---|---|---|
| 9/3/2025 | Price change | $1,275,000-5.6%$320/sqft |
Source: | ||
| 5/22/2025 | Price change | $1,350,000-5.3%$339/sqft |
Source: | ||
| 3/21/2025 | Listed for sale | $1,425,000+193.8%$358/sqft |
Source: | ||
| 3/17/2006 | Sold | $485,000$122/sqft |
Source: Public Record Report a problem | ||
Public tax history
Public tax history
| Year | Property taxes | Tax assessment |
|---|---|---|
| 2025 | $15,165 +4.4% | $802,470 +3% |
| 2024 | $14,532 +6.5% | $779,110 +3% |
| 2023 | $13,646 +3.4% | $756,420 +3% |
Find assessor info on the county website
BuyAbility℠ payment
Est. payment
$6,418/mo
Principal & interest
$4944
Property taxes
$861
Other costs
$613
Climate risks
Neighborhood: 97225
Nearby schools
GreatSchools rating
- 7/10Raleigh Hills Elementary SchoolGrades: K-8Distance: 0.2 mi
- 7/10Beaverton High SchoolGrades: 9-12Distance: 2.3 mi
- 4/10Whitford Middle SchoolGrades: 6-8Distance: 1.6 mi
Schools provided by the listing agent
- Elementary: Raleigh Hills
- Middle: Whitford
- High: Beaverton
Source: RMLS (OR). This data may not be complete. We recommend contacting the local school district to confirm school assignments for this home.
- Loading
- Loading
