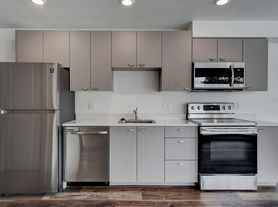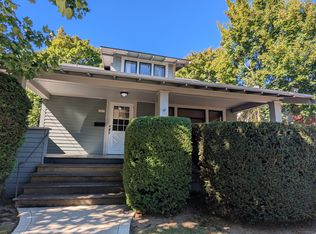Applications accepted no sooner than October 3rd at 8am.
Step into this beautifully renovated 3-bedroom, 3 bathroom gem, perfectly blending modern upgrades with classic charm. As you enter, you'll be greeted by an expansive, light-filled living room complete with large, brand-new windows featuring sleek black trim, allowing natural light to pour in. The gas fireplace serves as a stunning focal point, while the warm old-growth oak hardwood floors create a cozy and inviting atmosphere. The walls are freshly painted in a sophisticated palette, complemented by tasteful window coverings.
The open kitchen is an entertainer's dream. Equipped with stainless steel appliances, gorgeous silestone countertops, and custom cabinetry, the spacious kitchen boasts a large island, ideal for casual dining or meal prep. Large windows offer a bright, airy feel, seamlessly flowing into the adjoining dining area.
Upstairs, you'll find two beautifully updated bathroom featuring luxurious rain showerhead. The downstairs bath includes a deep soaking tub for those moments of relaxation. The spacious downstairs living area offers flexibilityit comes furnished with a stylish Crate & Barrel couch, bookshelves, and a wall-mounted TV, making it perfect for a home theater or cozy retreat.
The converted garage now serves as a fantastic ADU, complete with its own kitchen and full bathideal for guests, in-laws, a studio, or a personal workspace. This additional unit offers endless possibilities for anyone looking for flexible living arrangements.
The fully fenced backyard offers a peaceful, private escape with beautiful landscaping, maintained by the owner, and plenty of space for outdoor gatherings. The air conditioning ensures comfort during hot summer days, while parking is easy, thanks to a side alleyway.
Situated just a short walk from Woodstock Park, this home is perfectly located near Safeway, Bi-Mart, charming cafes, and restaurants. Plus, public transportation is steps away, making commuting a breeze.
Details:
Pets welcome upon approval
Tenant pays all utilities
Close to schools, shopping, and dining
This home offers a rare combination of space, style, and locationdon't miss the opportunity to call it yours!
The City of Portland requires a notice to applicants of the Portland Housing Bureau's Statement of Applicant Rights.
Additionally, Portland requires a notice to applicants relating to a Tenant's right to request a Modification or Accommodation.
House for rent
$3,800/mo
5436 SE 52nd Ave, Portland, OR 97206
3beds
2,500sqft
Price may not include required fees and charges.
Single family residence
Available Sat Oct 25 2025
Cats, small dogs OK
-- A/C
In unit laundry
-- Parking
-- Heating
What's special
Gas fireplaceFully fenced backyardSophisticated paletteBeautiful landscapingFantastic aduOpen kitchenStainless steel appliances
- 10 days |
- -- |
- -- |
The City of Portland requires a notice to applicants of the Portland Housing Bureau’s Statement of Applicant Rights. Additionally, Portland requires a notice to applicants relating to a Tenant’s right to request a Modification or Accommodation.
Travel times
Facts & features
Interior
Bedrooms & bathrooms
- Bedrooms: 3
- Bathrooms: 3
- Full bathrooms: 3
Appliances
- Included: Dryer, Refrigerator, Washer
- Laundry: In Unit
Interior area
- Total interior livable area: 2,500 sqft
Property
Parking
- Details: Contact manager
Features
- Exterior features: All Utilities are the responsibility of the Tenant., Gas Oven/Stove, No Utilities included in rent
Details
- Parcel number: R289322
Construction
Type & style
- Home type: SingleFamily
- Property subtype: Single Family Residence
Community & HOA
Location
- Region: Portland
Financial & listing details
- Lease term: Contact For Details
Price history
| Date | Event | Price |
|---|---|---|
| 10/2/2025 | Listed for rent | $3,800$2/sqft |
Source: Zillow Rentals | ||
| 11/12/2014 | Sold | $286,500-0.9%$115/sqft |
Source: | ||
| 10/2/2014 | Pending sale | $289,000$116/sqft |
Source: RE/MAX EQUITY GROUP-GRESHAM OFFICE #14308595 | ||
| 8/8/2014 | Price change | $289,000-5.4%$116/sqft |
Source: Owner | ||
| 7/1/2014 | Price change | $305,500-2.1%$122/sqft |
Source: Owner | ||

