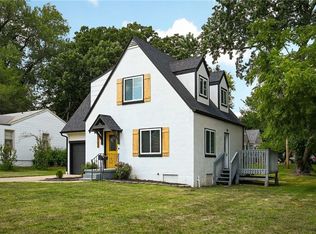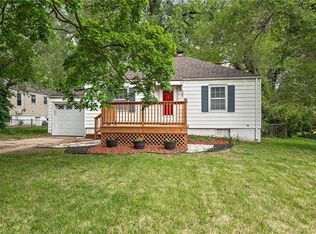Darling Bungalow in Mission! Brand new roof, gutters, downspouts and window screens! Two BR's on the main floor plus formal dining and Living Room with gleaming hardwood floors throughout and fireplace. Sunroom on front of the home that can be used as an office or playroom. Updated fixtures and interior doors and neutral paint throughout. Bathrooms and Kitchen updated in the past six years. New vanity in main floor bathroom. Granite Counter Tops and SS Appliances in kitchen. Upstairs boast new carpet and has a full bath, large bedroom and bonus space in the loft! Large, level, treed backyard with privacy fence. Walking distance to downtown Mission and the park plus convenient location for quick hwy access for downtown or anywhere around KC. This home is a must see!
This property is off market, which means it's not currently listed for sale or rent on Zillow. This may be different from what's available on other websites or public sources.

