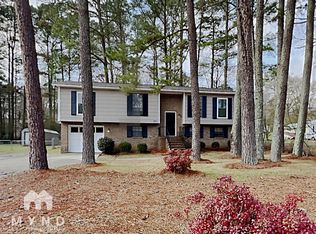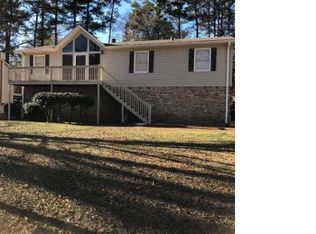Be prepared to fall in LOVE with everything this home has to offer both INSIDE & OUT! Bond with family & entertain friends while enjoying NATURAL lighting and NEUTRAL colors. Cook up a feast in RENOVATED kitchen with plenty of countertop space for the chef to spread out. 3 bedrooms and 2 full bathroom on the main level PLUS bonus den, kitchenette, 4th bedroom and 3rd full bathroom on the basement level. HUGE laundry room. Plenty of storage space in 2 car garage PLUS attached shed under deck. Chill out on your screened in back porch or grill out while enjoying your large FLAT back yard. Conveniently located to restaurants, shopping, interstate access and more. This home is the perfect combination of space, location & price!
This property is off market, which means it's not currently listed for sale or rent on Zillow. This may be different from what's available on other websites or public sources.

