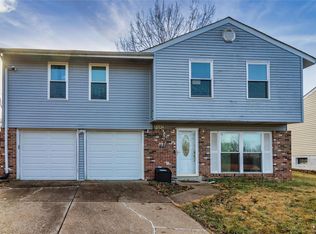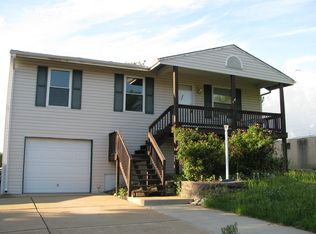OPEN SUNDAY 2/18 1-4! This home will blow away the competition with its awesome open floor plan and updates galore! Renovated kitchen featuring huge center island that is large enough for the whole gang to gather around. Spacious master bedroom featuring his and her closets and direct access to expansive main floor bathroom. Spend your evenings relaxing on the large deck as the kids enjoy the swingset that stays with the home. Huge shed for the new owner to enjoy. Lower level features large rec room perfect for all of your big get togethers. Garage is "supersized" and features a workshop area and room for all of your toys in addition to 2 large vehicles. Some of the many updates include kitchen backsplash (2018), crown molding in LL (2018), some interior painting (2018), appliances (2016), cabinet lighting (2016), and HVAC (2012). Other improvements include roof, basement flooring, trim, canned lights in LL, six panel doors, updated lighting throughout, landscaping. Welcome Home!
This property is off market, which means it's not currently listed for sale or rent on Zillow. This may be different from what's available on other websites or public sources.

