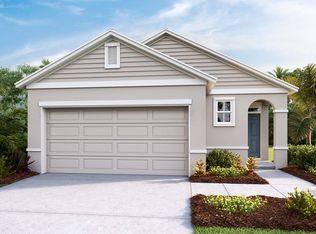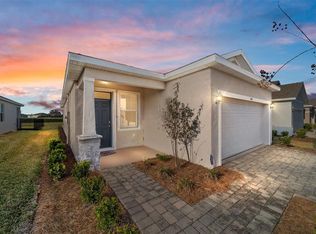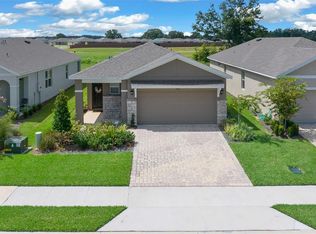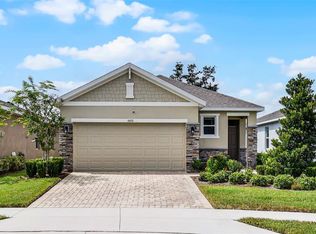Sold for $267,000 on 01/13/25
$267,000
5436 NW 46th Lane Rd, Ocala, FL 34482
2beds
1,614sqft
Single Family Residence
Built in 2023
4,792 Square Feet Lot
$264,100 Zestimate®
$165/sqft
$2,927 Estimated rent
Home value
$264,100
$235,000 - $298,000
$2,927/mo
Zestimate® history
Loading...
Owner options
Explore your selling options
What's special
Welcome to this stunning Jennings model home, beautifully upgraded and situated in the vibrant, resort-style community of Ocala Preserve! This MOVE-IN READY gem boasts 2 bedrooms plus a versatile office/flex room with closet. Enjoy an array of premium features, including a fully fenced backyard, modern ceiling fans, screened in patio, upgraded smooth track vertical blinds and refrigerator. The laundry room comes with a washer and dryer, plus the home offers spacious walk-in closets, an open floor plan, and a spacious kitchen island with a HUGE walk-in pantry and wide basin kitchen sink. Modern stainless steel appliances, upgraded fridge, tile flooring, and granite countertops add a touch of elegance throughout. Step outside to your screened-in lanai, perfect for relaxing or entertaining. With window blinds already installed, this home is ready for you to settle in and enjoy. Why wait for new when you can move into this beautifully upgraded home today, featuring high-quality upgrades and exceptional finishes in a beautiful location. This home is located in the non-age restricted area (all ages welcome) and offers an array of resort-style amenities, including 21 miles of scenic trails, a golf course, tennis courts, bocce ball, pickleball, a spa, salon, and a state-of-the-art fitness center with various classes. Step into the resort-style beach entrance pool, or enjoy the lap pool, jacuzzi, and other recreational facilities. Residents also have access to a fishing dock, kayaking, biking, and a restaurant, along with year-round social events. The HOA fee covers all your lawn maintenance, including straw bedding, mowing, edging, weeding, lawn irrigation water, and pest control, as well as high-speed fiber optic internet and access to all community amenities. Plus, residents benefit from discounted services to the restaurant and spa. Just minutes from shopping and all equestrian venues close by. Don’t miss out on this exceptional opportunity—schedule your showing today!
Zillow last checked: 8 hours ago
Listing updated: January 14, 2025 at 04:25pm
Listing Provided by:
Caitlyn Lowe 727-514-0356,
NEXT GENERATION REALTY OF MARION COUNTY 352-342-9730
Bought with:
Hanna Pieri, 3530072
NEWGATE REALTY, LLC
Source: Stellar MLS,MLS#: OM689323 Originating MLS: Ocala - Marion
Originating MLS: Ocala - Marion

Facts & features
Interior
Bedrooms & bathrooms
- Bedrooms: 2
- Bathrooms: 2
- Full bathrooms: 2
Primary bedroom
- Features: Built-In Shelving, Ceiling Fan(s), Dual Sinks, En Suite Bathroom, Exhaust Fan, Granite Counters, Shower No Tub, Stone Counters, Walk-In Closet(s)
- Level: First
- Dimensions: 13x14
Bedroom 2
- Features: Built-In Shelving, Ceiling Fan(s), Coat Closet
- Level: First
- Dimensions: 12x10
Primary bathroom
- Features: Built-In Shelving, Dual Sinks, En Suite Bathroom, Exhaust Fan, Granite Counters, Shower No Tub, Stone Counters, Tall Countertops, Water Closet/Priv Toilet, Walk-In Closet(s)
- Level: First
Bathroom 2
- Features: Exhaust Fan, Granite Counters, Single Vanity, Tub With Shower
- Level: First
Balcony porch lanai
- Level: First
Bonus room
- Features: Coat Closet
- Level: First
Great room
- Features: Ceiling Fan(s)
- Level: First
- Dimensions: 18x13
Kitchen
- Features: Pantry, Granite Counters, Kitchen Island, Stone Counters, Walk-In Closet(s)
- Level: First
- Dimensions: 16x17
Laundry
- Features: Built-In Shelving
- Level: First
Heating
- Central, Electric, Heat Pump
Cooling
- Central Air
Appliances
- Included: Dishwasher, Disposal, Dryer, Microwave, Range, Refrigerator, Washer
- Laundry: Inside, Laundry Room
Features
- Ceiling Fan(s), Eating Space In Kitchen, Kitchen/Family Room Combo, Living Room/Dining Room Combo, Open Floorplan, Primary Bedroom Main Floor, Solid Surface Counters, Solid Wood Cabinets, Split Bedroom, Stone Counters, Thermostat, Walk-In Closet(s)
- Flooring: Carpet, Ceramic Tile
- Doors: Sliding Doors
- Windows: Blinds, Window Treatments
- Has fireplace: No
Interior area
- Total structure area: 1,614
- Total interior livable area: 1,614 sqft
Property
Parking
- Total spaces: 2
- Parking features: Driveway, Garage Door Opener
- Attached garage spaces: 2
- Has uncovered spaces: Yes
Features
- Levels: One
- Stories: 1
- Patio & porch: Covered, Enclosed, Front Porch, Rear Porch, Screened
- Exterior features: Irrigation System, Lighting, Sidewalk, Sprinkler Metered
- Fencing: Fenced
- Waterfront features: Lake
Lot
- Size: 4,792 sqft
- Dimensions: 40 x 120
- Features: Cul-De-Sac, Landscaped, Level, Near Golf Course, Sidewalk
- Residential vegetation: Trees/Landscaped
Details
- Parcel number: 1369064900
- Zoning: PUD
- Special conditions: None
Construction
Type & style
- Home type: SingleFamily
- Property subtype: Single Family Residence
Materials
- Block, Concrete, Stucco
- Foundation: Slab
- Roof: Shingle
Condition
- New construction: No
- Year built: 2023
Details
- Builder model: Jennings
- Builder name: D.R. Horton
Utilities & green energy
- Sewer: Public Sewer
- Water: Public
- Utilities for property: BB/HS Internet Available, Cable Available, Electricity Connected, Phone Available, Public, Sewer Connected, Sprinkler Meter, Street Lights, Underground Utilities, Water Connected
Community & neighborhood
Security
- Security features: Gated Community, Key Card Entry, Smoke Detector(s)
Community
- Community features: Dock, Fishing, Lake, Buyer Approval Required, Clubhouse, Community Mailbox, Dog Park, Fitness Center, Gated Community - Guard, Golf Carts OK, Golf, Park, Pool, Restaurant, Sidewalks
Location
- Region: Ocala
- Subdivision: OCALA PRESERVE PH 13
HOA & financial
HOA
- Has HOA: Yes
- HOA fee: $529 monthly
- Amenities included: Cable TV, Clubhouse, Fence Restrictions, Fitness Center, Gated, Golf Course, Park, Pickleball Court(s), Pool, Recreation Facilities, Spa/Hot Tub, Tennis Court(s), Trail(s)
- Services included: Cable TV, Community Pool, Internet, Maintenance Grounds, Manager, Pool Maintenance, Private Road, Recreational Facilities
- Association name: Kimberly Krieg
- Association phone: 352-351-2317
Other fees
- Pet fee: $0 monthly
Other financial information
- Total actual rent: 0
Other
Other facts
- Ownership: Fee Simple
- Road surface type: Paved, Asphalt
Price history
| Date | Event | Price |
|---|---|---|
| 1/13/2025 | Sold | $267,000-2.9%$165/sqft |
Source: | ||
| 12/16/2024 | Pending sale | $275,000$170/sqft |
Source: | ||
| 11/14/2024 | Listed for sale | $275,000-0.2%$170/sqft |
Source: | ||
| 5/17/2023 | Sold | $275,570+0.3%$171/sqft |
Source: | ||
| 4/18/2023 | Pending sale | $274,835$170/sqft |
Source: | ||
Public tax history
| Year | Property taxes | Tax assessment |
|---|---|---|
| 2024 | $4,191 +171.9% | $243,112 +615% |
| 2023 | $1,542 +14.6% | $34,000 |
| 2022 | $1,345 | $34,000 |
Find assessor info on the county website
Neighborhood: 34482
Nearby schools
GreatSchools rating
- 1/10Fessenden Elementary SchoolGrades: PK-5Distance: 3.2 mi
- 4/10Howard Middle SchoolGrades: 6-8Distance: 4.3 mi
- 4/10West Port High SchoolGrades: 9-12Distance: 6.2 mi
Get a cash offer in 3 minutes
Find out how much your home could sell for in as little as 3 minutes with a no-obligation cash offer.
Estimated market value
$264,100
Get a cash offer in 3 minutes
Find out how much your home could sell for in as little as 3 minutes with a no-obligation cash offer.
Estimated market value
$264,100



