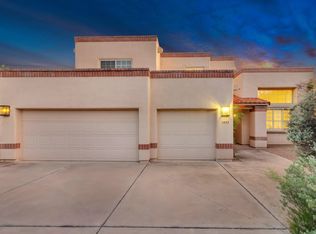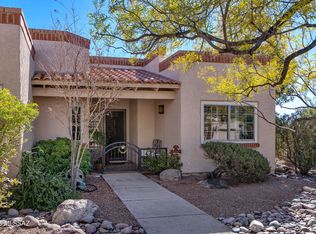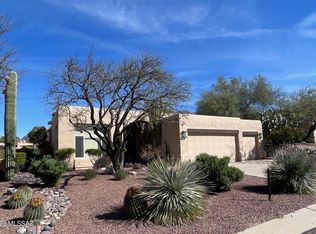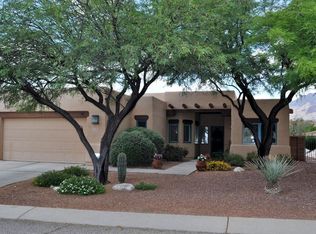Seller will respond to offers between $550,000-$575,000. Recently upgraded, perfectly oriented home ready for its new owners! This home offers 360 degree views of Tucson Mountain beauty and City lights. Home is finished in neutral colors, euro shutters and large floor plan. Equipped with leased solar system, a 3 car garage, and a cul-de-sac lot in the Catalina school district. Custom backyard layout, a personal oasis if you will with a fire pit, turf grass and a BBQ area. Oversized kitchen, with new appliances and a walk-in pantry, breakfast bar for early morning coffee. Perfect home for entertaining! Come by today for a showing, this home will not last long. Owner/Agent
This property is off market, which means it's not currently listed for sale or rent on Zillow. This may be different from what's available on other websites or public sources.



