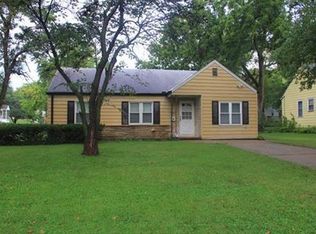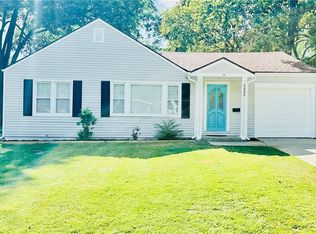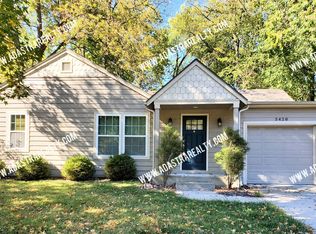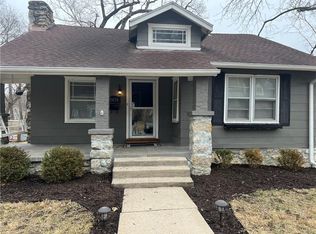Sold
Price Unknown
5436 Maple St, Mission, KS 66202
3beds
840sqft
Single Family Residence
Built in 1954
9,147.6 Square Feet Lot
$300,100 Zestimate®
$--/sqft
$1,829 Estimated rent
Home value
$300,100
$285,000 - $315,000
$1,829/mo
Zestimate® history
Loading...
Owner options
Explore your selling options
What's special
This charming one of a kind home was brought to the studs and completely remodeled. It features a new roof, new HVAC, new water heater, new luxury vinyl plank flooring, new light & plumbing fixtures, new doors, new paint inside and out, exterior cedar accent and new shutters. Beautiful kitchen with design backsplashes, quartz countertops, new ss appliances all staying, new white cabinets, new black cabinet hardware and new sink, plumbing fixture & breakfast quartz counter space. Patio overlooks the large backyard and is perfect for entertaining!
Zillow last checked: 8 hours ago
Listing updated: May 30, 2023 at 10:20am
Listing Provided by:
Spradling Group 913-954-4774,
EXP Realty LLC,
Ana Spradling 407-955-0996,
EXP Realty LLC
Bought with:
Ray Homes KC Team
Compass Realty Group
Source: Heartland MLS as distributed by MLS GRID,MLS#: 2430831
Facts & features
Interior
Bedrooms & bathrooms
- Bedrooms: 3
- Bathrooms: 1
- Full bathrooms: 1
Primary bedroom
- Level: First
- Area: 156 Square Feet
- Dimensions: 13 x 12
Bedroom 2
- Level: First
- Area: 156 Square Feet
- Dimensions: 13 x 12
Bedroom 3
- Level: First
- Area: 156 Square Feet
- Dimensions: 13 x 12
Dining room
- Level: First
Kitchen
- Level: First
- Area: 240 Square Feet
- Dimensions: 24 x 10
Living room
- Level: First
- Area: 234 Square Feet
- Dimensions: 18 x 13
Heating
- Forced Air
Cooling
- Electric
Appliances
- Included: Dishwasher, Microwave, Refrigerator, Built-In Electric Oven
- Laundry: In Garage
Features
- Windows: Storm Window(s) - Partial, Wood Frames
- Basement: Crawl Space
- Has fireplace: No
Interior area
- Total structure area: 840
- Total interior livable area: 840 sqft
- Finished area above ground: 840
- Finished area below ground: 0
Property
Parking
- Total spaces: 1
- Parking features: Attached, Garage Faces Front
- Attached garage spaces: 1
Features
- Patio & porch: Patio
- Fencing: Metal,Partial
Lot
- Size: 9,147 sqft
- Dimensions: 60 x 154
- Features: City Lot, Cul-De-Sac, Level
Details
- Additional structures: Shed(s)
- Parcel number: Kp205000000041
Construction
Type & style
- Home type: SingleFamily
- Architectural style: Traditional
- Property subtype: Single Family Residence
Materials
- Metal Siding, Vinyl Siding
- Roof: Composition
Condition
- Year built: 1954
Utilities & green energy
- Sewer: Public Sewer
- Water: Public
Community & neighborhood
Location
- Region: Mission
- Subdivision: Maple Grove
Other
Other facts
- Listing terms: Cash,Conventional,FHA,VA Loan
- Ownership: Private
Price history
| Date | Event | Price |
|---|---|---|
| 5/26/2023 | Sold | -- |
Source: | ||
| 4/29/2023 | Contingent | $275,000$327/sqft |
Source: | ||
| 4/28/2023 | Listed for sale | $275,000$327/sqft |
Source: | ||
| 4/28/2023 | Contingent | $275,000$327/sqft |
Source: | ||
| 4/28/2023 | Price change | $275,000-3.5%$327/sqft |
Source: | ||
Public tax history
| Year | Property taxes | Tax assessment |
|---|---|---|
| 2024 | $4,080 +18.8% | $32,775 +23.8% |
| 2023 | $3,433 +53.4% | $26,484 +63.1% |
| 2022 | $2,239 | $16,238 -17.9% |
Find assessor info on the county website
Neighborhood: 66202
Nearby schools
GreatSchools rating
- 7/10Rushton Elementary SchoolGrades: PK-6Distance: 0.4 mi
- 5/10Hocker Grove Middle SchoolGrades: 7-8Distance: 3 mi
- 4/10Shawnee Mission North High SchoolGrades: 9-12Distance: 1.3 mi
Schools provided by the listing agent
- Elementary: Rushton
- Middle: Hocker Grove
- High: SM North
Source: Heartland MLS as distributed by MLS GRID. This data may not be complete. We recommend contacting the local school district to confirm school assignments for this home.
Get a cash offer in 3 minutes
Find out how much your home could sell for in as little as 3 minutes with a no-obligation cash offer.
Estimated market value$300,100
Get a cash offer in 3 minutes
Find out how much your home could sell for in as little as 3 minutes with a no-obligation cash offer.
Estimated market value
$300,100



