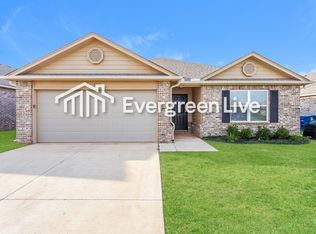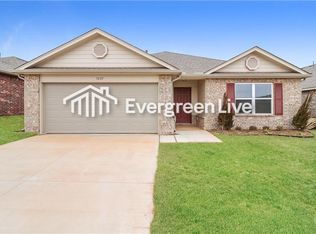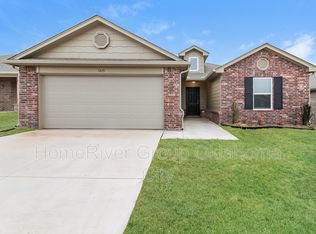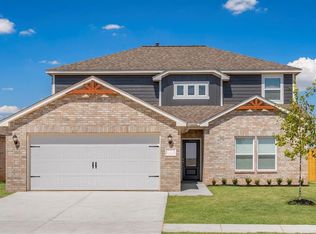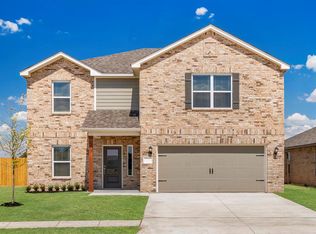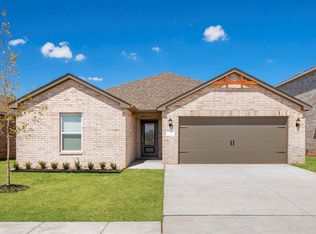The Perry floor plan offers spacious two-story living designed for growing families and effortless entertaining. The open-concept kitchen features energy-efficient appliances, ample counter space, and a large pantry, flowing seamlessly into the expansive family room. A guest bedroom and full bath are conveniently located on the main level, while the private owner’s suite and additional bedrooms are upstairs, providing comfort and privacy. With abundant storage, a fully fenced backyard, covered patio, and attached two-car garage, the Perry delivers both functionality and flexibility. Enjoy a smooth, stress-free homebuying experience with LGI Homes’ simplified and transparent process.
Pending
$376,900
5436 Mac Rd, Tuttle, OK 73089
5beds
2,483sqft
Est.:
Single Family Residence
Built in 2025
5,998.21 Square Feet Lot
$376,600 Zestimate®
$152/sqft
$15/mo HOA
What's special
- 4 days |
- 2 |
- 0 |
Zillow last checked: 8 hours ago
Listing updated: January 22, 2026 at 07:03pm
Listed by:
Ronald Fulton 817-239-2994,
LGI Realty - Oklahoma, LLC
Source: MLSOK/OKCMAR,MLS#: 1211250
Facts & features
Interior
Bedrooms & bathrooms
- Bedrooms: 5
- Bathrooms: 3
- Full bathrooms: 3
Primary bedroom
- Description: Suite
- Area: 110 Square Feet
- Dimensions: 10 x 11
Bedroom
- Description: Walk In Closet
- Area: 182 Square Feet
- Dimensions: 14 x 13
Bedroom
- Description: Walk In Closet
- Area: 132 Square Feet
- Dimensions: 11 x 12
Bedroom
- Description: Walk In Closet
- Area: 132 Square Feet
- Dimensions: 11 x 12
Bedroom
- Area: 144 Square Feet
- Dimensions: 12 x 12
Bathroom
- Description: Double Vanities,Full Bath,Garden Tub,Shower
- Area: 110 Square Feet
- Dimensions: 10 x 11
Bathroom
- Description: Double Vanities,Full Bath,Tub & Shower
- Area: 64 Square Feet
- Dimensions: 8 x 8
Bathroom
- Description: Full Bath,Tub & Shower
- Area: 40 Square Feet
- Dimensions: 8 x 5
Dining room
- Description: Eating Space
- Area: 121 Square Feet
- Dimensions: 11 x 11
Kitchen
- Description: Kitchen,L Shaped,Pantry
- Area: 242 Square Feet
- Dimensions: 11 x 22
Living room
- Description: Ceiling Fan,Living Room
- Area: 238 Square Feet
- Dimensions: 14 x 17
Heating
- Central
Cooling
- Has cooling: Yes
Appliances
- Included: Dishwasher, Disposal, Microwave, Refrigerator, Water Heater, Gas Oven, Gas Range
- Laundry: Laundry Room
Features
- Ceiling Fan(s)
- Flooring: Carpet, Laminate
- Windows: Window Treatments, Low-Emissivity Windows
- Has fireplace: No
- Fireplace features: None
Interior area
- Total structure area: 2,483
- Total interior livable area: 2,483 sqft
Property
Parking
- Total spaces: 2
- Parking features: Concrete
- Garage spaces: 2
Features
- Levels: Two
- Stories: 2
- Patio & porch: Porch
- Fencing: Wood
Lot
- Size: 5,998.21 Square Feet
- Features: Interior Lot
Details
- Parcel number: 5436NONEMac73089
- Special conditions: None
Construction
Type & style
- Home type: SingleFamily
- Architectural style: Traditional
- Property subtype: Single Family Residence
Materials
- Brick & Frame
- Foundation: Pillar/Post/Pier
- Roof: Composition
Condition
- Year built: 2025
Details
- Builder name: LGI Homes
Utilities & green energy
- Utilities for property: Public
Community & HOA
HOA
- Has HOA: Yes
- Services included: Common Area Maintenance
- HOA fee: $185 annually
Location
- Region: Tuttle
Financial & listing details
- Price per square foot: $152/sqft
- Annual tax amount: $4,704
- Date on market: 1/22/2026
- Listing terms: Cash,Conventional,Sell FHA or VA
- Electric utility on property: Yes
Estimated market value
$376,600
$358,000 - $395,000
$2,294/mo
Price history
Price history
| Date | Event | Price |
|---|---|---|
| 1/22/2026 | Pending sale | $376,900$152/sqft |
Source: | ||
| 11/15/2025 | Listing removed | $376,900$152/sqft |
Source: | ||
| 10/5/2025 | Price change | $376,900-2.8%$152/sqft |
Source: | ||
| 8/29/2025 | Listed for sale | $387,900$156/sqft |
Source: | ||
| 8/28/2025 | Listing removed | $387,900$156/sqft |
Source: | ||
Public tax history
Public tax history
Tax history is unavailable.BuyAbility℠ payment
Est. payment
$2,170/mo
Principal & interest
$1803
Property taxes
$220
Other costs
$147
Climate risks
Neighborhood: 73089
Nearby schools
GreatSchools rating
- 8/10Tuttle Elementary SchoolGrades: 1-3Distance: 4.9 mi
- 8/10Tuttle Middle SchoolGrades: 6-8Distance: 5.3 mi
- 9/10Tuttle High SchoolGrades: 9-12Distance: 5.2 mi
Schools provided by the listing agent
- Elementary: Tuttle Early Childhood Center,Tuttle ES,Tuttle Intermediate ES
- Middle: Tuttle MS
- High: Tuttle HS
Source: MLSOK/OKCMAR. This data may not be complete. We recommend contacting the local school district to confirm school assignments for this home.
- Loading
