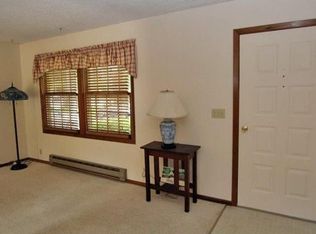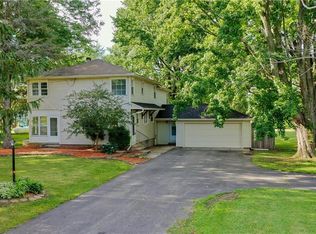Closed
$400,000
5436 County Line Rd, Webster, NY 14580
4beds
2,287sqft
Single Family Residence
Built in 1973
8.96 Acres Lot
$439,800 Zestimate®
$175/sqft
$3,272 Estimated rent
Home value
$439,800
Estimated sales range
Not available
$3,272/mo
Zestimate® history
Loading...
Owner options
Explore your selling options
What's special
Amazing 4 bedroom 2.5 bath Colonial style home situated on almost 9 acres in Wayne County with Webster schools! This awesome home has many updates inside and out! The redesigned kitchen features wood mode fine custom cabinetry , an artisan design enhanced by two 8 foot windows, a large center island with granite countertops, all newer high end "smart" appliances, Verona style Italian made professional induction range/convection oven with matching vent hood, recessed lights on dimmers, plenty of room for a large dining room table to enjoy incredible meals and wonderful sunsets! Hardwood floors in the living room with a wood burning fireplace plus plenty of natural light, the family room is carpeted and has a wood stove that adds to the ambience and will easily keep all toasty warm! Totally updated first floor laundry with extra deep sink, A HUGE WALKOUT BASEMENT with a workshop, plus plenty of storage, and enough extra space for a work out or hang out area! A Large outbuilding and a bonus shed for storage as well! Red Pine, White Pine, Spruce, and Fir trees planted upfront in rows for
eventual privacy & almost 2 miles of trails on the property.
Zillow last checked: 8 hours ago
Listing updated: May 20, 2024 at 07:01am
Listed by:
Joseph A. Tally Jr. 585-279-8124,
RE/MAX Plus
Bought with:
Joyce A. Gavigan, 30GA0765517
Howard Hanna
Source: NYSAMLSs,MLS#: R1525680 Originating MLS: Rochester
Originating MLS: Rochester
Facts & features
Interior
Bedrooms & bathrooms
- Bedrooms: 4
- Bathrooms: 3
- Full bathrooms: 2
- 1/2 bathrooms: 1
- Main level bathrooms: 1
- Main level bedrooms: 1
Heating
- Electric, Propane, Oil, Other, See Remarks, Wood, Baseboard, Forced Air, Wall Furnace
Cooling
- Other, See Remarks
Appliances
- Included: Convection Oven, Dryer, Dishwasher, Disposal, Propane Water Heater, Refrigerator, Tankless Water Heater, Washer
- Laundry: Main Level
Features
- Ceiling Fan(s), Entrance Foyer, Eat-in Kitchen, Separate/Formal Living Room, Granite Counters, Home Office, Kitchen Island, Kitchen/Family Room Combo, Living/Dining Room, Other, Pull Down Attic Stairs, See Remarks, Solid Surface Counters, Walk-In Pantry, Natural Woodwork, Bedroom on Main Level, Bath in Primary Bedroom
- Flooring: Carpet, Hardwood, Marble, Tile, Varies
- Windows: Thermal Windows
- Basement: Full,Walk-Out Access
- Attic: Pull Down Stairs
- Number of fireplaces: 2
Interior area
- Total structure area: 2,287
- Total interior livable area: 2,287 sqft
Property
Parking
- Total spaces: 2
- Parking features: Attached, Electricity, Garage, Storage, Driveway, Garage Door Opener, Other
- Attached garage spaces: 2
Features
- Levels: Two
- Stories: 2
- Patio & porch: Patio
- Exterior features: Blacktop Driveway, Patio, Propane Tank - Leased
Lot
- Size: 8.96 Acres
- Dimensions: 146 x 1228
- Features: Agricultural, Greenbelt, Irregular Lot, Other, Residential Lot, See Remarks, Wooded
Details
- Additional structures: Barn(s), Outbuilding, Shed(s), Storage
- Parcel number: 54440006011600009835870000
- Special conditions: Standard
Construction
Type & style
- Home type: SingleFamily
- Architectural style: Colonial
- Property subtype: Single Family Residence
Materials
- Brick, Vinyl Siding, Copper Plumbing
- Foundation: Block
- Roof: Asphalt,Shingle
Condition
- Resale
- Year built: 1973
Utilities & green energy
- Electric: Circuit Breakers
- Sewer: Septic Tank
- Water: Connected, Public
- Utilities for property: Cable Available, Water Connected
Green energy
- Energy efficient items: Appliances
Community & neighborhood
Location
- Region: Webster
Other
Other facts
- Listing terms: Cash,Conventional,FHA,USDA Loan,VA Loan
Price history
| Date | Event | Price |
|---|---|---|
| 5/17/2024 | Sold | $400,000+0%$175/sqft |
Source: | ||
| 3/22/2024 | Pending sale | $399,900$175/sqft |
Source: | ||
| 3/12/2024 | Listed for sale | $399,900+9.6%$175/sqft |
Source: | ||
| 11/10/2021 | Sold | $365,000-2.6%$160/sqft |
Source: | ||
| 10/1/2021 | Pending sale | $374,900$164/sqft |
Source: | ||
Public tax history
| Year | Property taxes | Tax assessment |
|---|---|---|
| 2024 | -- | $256,300 |
| 2023 | -- | $256,300 |
| 2022 | -- | $256,300 |
Find assessor info on the county website
Neighborhood: 14580
Nearby schools
GreatSchools rating
- 5/10State Road Elementary SchoolGrades: PK-5Distance: 2.4 mi
- 6/10Spry Middle SchoolGrades: 6-8Distance: 3.1 mi
- 8/10Webster Schroeder High SchoolGrades: 9-12Distance: 4.9 mi
Schools provided by the listing agent
- District: Webster
Source: NYSAMLSs. This data may not be complete. We recommend contacting the local school district to confirm school assignments for this home.

