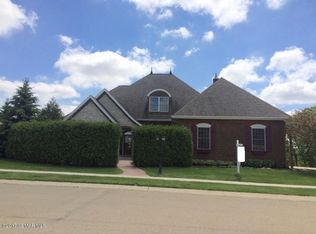Closed
$1,230,000
5435 Scenic View Dr SW, Rochester, MN 55902
4beds
4,957sqft
Single Family Residence
Built in 2005
0.6 Acres Lot
$1,243,600 Zestimate®
$248/sqft
$4,303 Estimated rent
Home value
$1,243,600
$1.14M - $1.36M
$4,303/mo
Zestimate® history
Loading...
Owner options
Explore your selling options
What's special
Beautiful Views! This home offers luxurious living on a .6-acre wooded lot with stunning reservoir views, backing up to a 200-acre city park with 4 miles of nature trails. Nestled in a family-friendly neighborhood, this quiet property is designed for comfort and entertainment with its extensive landscaping, three decks (one covered), two patios (one covered), and a cozy fire pit. The home features a newly installed roof (2020), and a pre-stressed, heated three-car garage equipped with a custom organization system and cabinets and new epoxy floor. Inside, the open floor plan is complemented by newly refinished hardwood floors, fresh paint throughout the entire home, and newly installed carpet, providing a fresh, modern atmosphere. With soaring 12-foot ceilings and elegant 8-foot doors on the main level, the spacious bedrooms all include walk-in closets and custom Hunter Douglas window coverings throughout. Radiant heating extends to the lower level, kitchen, primary bath, and garage for added comfort. The home includes a custom bar also prepped for a wine cellar, features a sprinkler system, security and sound system, and has washers and dryers on both levels. This home combines luxury, privacy, and a welcoming atmosphere, making it a perfect haven for families and those who appreciate nature and modern living.
Zillow last checked: 8 hours ago
Listing updated: June 26, 2025 at 02:13pm
Listed by:
Hanan Absah 315-278-7324,
Coldwell Banker Realty
Bought with:
Kaitlin Berg
Re/Max Results
Source: NorthstarMLS as distributed by MLS GRID,MLS#: 6614490
Facts & features
Interior
Bedrooms & bathrooms
- Bedrooms: 4
- Bathrooms: 4
- Full bathrooms: 2
- 3/4 bathrooms: 1
- 1/2 bathrooms: 1
Bathroom
- Description: Full Basement,Main Floor 3/4 Bath,Main Floor Full Bath
Dining room
- Description: Eat In Kitchen,Informal Dining Room,Separate/Formal Dining Room
Heating
- Boiler, Forced Air, Fireplace(s), Radiant Floor
Cooling
- Central Air, Ductless Mini-Split, Dual
Appliances
- Included: Air-To-Air Exchanger, Chandelier, Cooktop, Dishwasher, Disposal, Dryer, Electronic Air Filter, Exhaust Fan, Freezer, Humidifier, Microwave, Range, Refrigerator, Stainless Steel Appliance(s), Wall Oven, Washer, Water Softener Owned
Features
- Basement: Daylight,Finished,Full,Concrete,Walk-Out Access
- Number of fireplaces: 3
- Fireplace features: Family Room, Gas, Insert, Living Room
Interior area
- Total structure area: 4,957
- Total interior livable area: 4,957 sqft
- Finished area above ground: 2,468
- Finished area below ground: 2,285
Property
Parking
- Total spaces: 3
- Parking features: Attached, Concrete, Electric, Floor Drain, Garage Door Opener, Heated Garage, Other, Storage
- Attached garage spaces: 3
- Has uncovered spaces: Yes
Accessibility
- Accessibility features: Soaking Tub
Features
- Levels: One
- Stories: 1
- Patio & porch: Covered, Deck, Patio, Porch, Side Porch
- Has view: Yes
- View description: Lake
- Has water view: Yes
- Water view: Lake
- Waterfront features: Lake View, Waterfront Num(55002000), Lake Acres(36), Lake Depth(24)
- Body of water: Willow Reservoir 4
Lot
- Size: 0.60 Acres
- Dimensions: 25949
- Features: Many Trees
Details
- Foundation area: 2489
- Parcel number: 643423073542
- Zoning description: Residential-Single Family
Construction
Type & style
- Home type: SingleFamily
- Property subtype: Single Family Residence
Materials
- Brick/Stone, Fiber Cement, Block
- Roof: Age 8 Years or Less,Asphalt
Condition
- Age of Property: 20
- New construction: No
- Year built: 2005
Utilities & green energy
- Gas: Natural Gas
- Sewer: City Sewer/Connected
- Water: City Water/Connected
- Utilities for property: Underground Utilities
Community & neighborhood
Location
- Region: Rochester
- Subdivision: Scenic Oaks 5th Add
HOA & financial
HOA
- Has HOA: No
Price history
| Date | Event | Price |
|---|---|---|
| 6/26/2025 | Sold | $1,230,000-8.8%$248/sqft |
Source: | ||
| 6/21/2025 | Pending sale | $1,349,000$272/sqft |
Source: | ||
| 5/9/2025 | Price change | $1,349,000-3.3%$272/sqft |
Source: | ||
| 10/19/2024 | Listed for sale | $1,395,000+68.7%$281/sqft |
Source: | ||
| 7/5/2006 | Sold | $826,700$167/sqft |
Source: Public Record Report a problem | ||
Public tax history
| Year | Property taxes | Tax assessment |
|---|---|---|
| 2024 | $15,018 | $1,076,600 +0.6% |
| 2023 | -- | $1,070,100 +8.4% |
| 2022 | $12,882 +5.4% | $987,200 +14.9% |
Find assessor info on the county website
Neighborhood: 55902
Nearby schools
GreatSchools rating
- 7/10Bamber Valley Elementary SchoolGrades: PK-5Distance: 3.4 mi
- 4/10Willow Creek Middle SchoolGrades: 6-8Distance: 4 mi
- 9/10Mayo Senior High SchoolGrades: 8-12Distance: 4.8 mi
Schools provided by the listing agent
- Elementary: Bamber Valley
- Middle: Willow Creek
- High: Mayo
Source: NorthstarMLS as distributed by MLS GRID. This data may not be complete. We recommend contacting the local school district to confirm school assignments for this home.
Get a cash offer in 3 minutes
Find out how much your home could sell for in as little as 3 minutes with a no-obligation cash offer.
Estimated market value
$1,243,600
