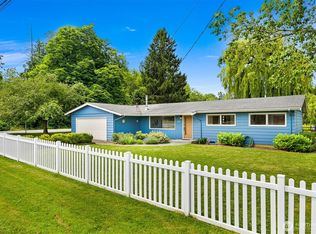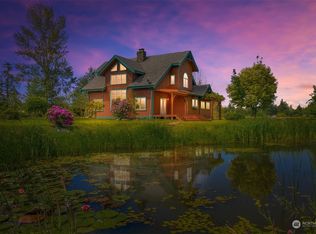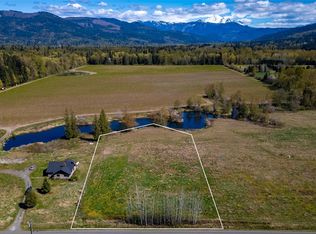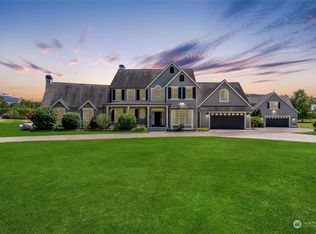Sold
Listed by:
Kiamalise Herres,
Windermere Bellevue Commons
Bought with: Windermere Real Estate Whatcom
$2,119,500
5435 Sand Road, Bellingham, WA 98226
4beds
3,382sqft
Single Family Residence
Built in 1921
98.81 Acres Lot
$2,285,900 Zestimate®
$627/sqft
$4,072 Estimated rent
Home value
$2,285,900
$1.90M - $2.79M
$4,072/mo
Zestimate® history
Loading...
Owner options
Explore your selling options
What's special
Beautiful Beldar Haven Farm! A shy 100-acre equestrian facility designed to make training year-round a breeze. The large barn measures 267 x 45 & features 28-16x16 stalls w/ dream mats & attached mixed gravel/sand runs. Rider's lounge, office, tack room, feed room & 2 hot water wash racks complete the picture. Above the barn is a giant hay loft. Covered & lighted arena (193'x70') w/ viewing lounge roughed in. Acres of dry grassy turn out & certified organic (renewable). Grow your own flowers & create a wedding venue on top of a profitable farm. Turn of the century farmhouse is functional & awaiting your personal touch, Caretaker's cottage is a plus. Minutes to Sumas border. Click the movie to take in the beauty of Beldar Haven.
Zillow last checked: 8 hours ago
Listing updated: July 29, 2023 at 11:11am
Listed by:
Kiamalise Herres,
Windermere Bellevue Commons
Bought with:
Tresie Wiersma, 76555
Windermere Real Estate Whatcom
Source: NWMLS,MLS#: 1994449
Facts & features
Interior
Bedrooms & bathrooms
- Bedrooms: 4
- Bathrooms: 4
- Full bathrooms: 3
- 1/2 bathrooms: 1
Primary bedroom
- Level: Upper
Bedroom
- Level: Upper
Bedroom
- Level: Upper
Bedroom
- Level: Upper
Bathroom full
- Level: Upper
Bathroom full
- Level: Upper
Bathroom full
- Level: Upper
Other
- Level: Upper
Dining room
- Level: Main
Entry hall
- Level: Main
Other
- Level: Upper
Family room
- Level: Main
Kitchen with eating space
- Level: Main
Living room
- Level: Main
Utility room
- Level: Main
Heating
- Fireplace(s)
Cooling
- Has cooling: Yes
Appliances
- Included: Double Oven, Microwave_, Refrigerator_, StoveRange_, Microwave, Refrigerator, StoveRange
Features
- Bath Off Primary, Dining Room
- Flooring: Hardwood, Vinyl, Carpet
- Windows: Double Pane/Storm Window
- Basement: Unfinished
- Number of fireplaces: 1
- Fireplace features: Wood Burning, Main Level: 1, Fireplace
Interior area
- Total structure area: 3,382
- Total interior livable area: 3,382 sqft
Property
Parking
- Total spaces: 6
- Parking features: RV Parking, Detached Carport, Driveway, Off Street
- Has carport: Yes
- Covered spaces: 6
Features
- Levels: Two
- Stories: 2
- Entry location: Main
- Patio & porch: Forced Air, Hardwood, Wall to Wall Carpet, Second Kitchen, Second Primary Bedroom, Bath Off Primary, Double Pane/Storm Window, Dining Room, Jetted Tub, Fireplace
- Spa features: Bath
- Has view: Yes
- View description: Mountain(s), Territorial
- Waterfront features: Creek
Lot
- Size: 98.81 Acres
- Features: Open Lot, Paved, Secluded, Arena-Indoor, Barn, Deck, Dog Run, Fenced-Partially, Gated Entry, Outbuildings, Patio, Propane, Rooftop Deck, RV Parking, Shop, Stable
- Topography: Equestrian,Level
- Residential vegetation: Fruit Trees, Garden Space, Pasture, Wooded
Details
- Parcel number: 3904304101470000
- Zoning description: R5A,Jurisdiction: County
- Special conditions: Standard
Construction
Type & style
- Home type: SingleFamily
- Property subtype: Single Family Residence
Materials
- Wood Siding
- Foundation: Poured Concrete
- Roof: Composition
Condition
- Year built: 1921
Utilities & green energy
- Electric: Company: PSE
- Sewer: Septic Tank, Company: Private Septic
- Water: Individual Well, Public, Company: Wahl AND WELL
Community & neighborhood
Location
- Region: Bellingham
- Subdivision: Bellingham
Other
Other facts
- Listing terms: Cash Out,Conventional,Farm Home Loan,See Remarks,USDA Loan,VA Loan
- Cumulative days on market: 921 days
Price history
| Date | Event | Price |
|---|---|---|
| 7/28/2023 | Sold | $2,119,500-3%$627/sqft |
Source: | ||
| 1/3/2023 | Pending sale | $2,185,000$646/sqft |
Source: | ||
| 12/18/2022 | Listed for sale | $2,185,000$646/sqft |
Source: | ||
| 9/30/2022 | Contingent | $2,185,000$646/sqft |
Source: | ||
| 9/9/2022 | Listed for sale | $2,185,000-12.6%$646/sqft |
Source: | ||
Public tax history
Tax history is unavailable.
Neighborhood: 98226
Nearby schools
GreatSchools rating
- 5/10Harmony Elementary SchoolGrades: K-6Distance: 0.9 mi
- 3/10Mount Baker Junior High SchoolGrades: 7-8Distance: 5.3 mi
- 5/10Mount Baker Senior High SchoolGrades: 9-12Distance: 5.3 mi



