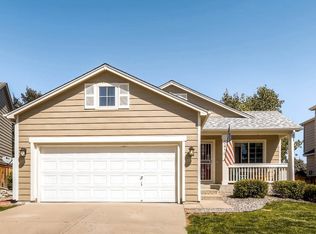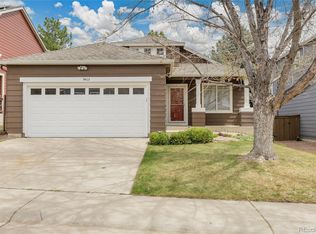Highlands Ranch 3 Bedroom, 3 Bathroom Tri-Level House with 2-Car Attached Garage and Unfinished Basement. Entry Level has Vaulted Living Room and Kitchen with all Appliances and Pantry with Spacious Eating Area. Front Door enters into Living Room with Hardwood Floor Entrance off of a Covered Wood Porch. Step Down into Family Room with Gas Fireplace and adjacent to Guest Bathroom and Storage Closet. There is a Sliding Patio Door out to a large Wood Deck overlooking Fenced-In Backyard. Direct access into 2-Car Garage from Family Room and Stairs down to Unfinished Basement with all Utilities and Waher and Dryer. Upper Level has vaulted Master Bedroom with Double Closets, Ceiling Fan and private Master Bathroom with oval tub and enclosed toilet closet. 2 Additional Bedrooms, Full Jack & Jill Bathroom, Open Balcony overlooking Living Room and Linen Closet. Property Includes Central Air Conditioning, Automatic Lawn Sprinkler System with Fenced Rear Yard, Automatic Garage Door Opener, New Interior Paint, Carpeted Floors, and Window Blinds. This Home is Professionally Leased and Managed by DreamStead Properties, a Licensed Colorado Real Estate Brokerage and is Available Now. For any questions or to schedule a tour of this wonderful property call Jeff. Rock This is a non-smoking property. Application Fee is $45 per adult. Tenant pays all utilities. HOA Fees are included in the Rent which includes Tenant access to all Highlands Ranch amenities including membership to all 4 Recreation Centers.
This property is off market, which means it's not currently listed for sale or rent on Zillow. This may be different from what's available on other websites or public sources.

