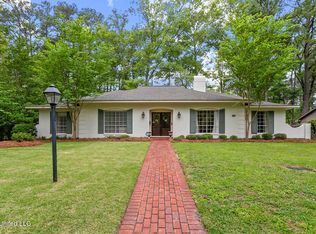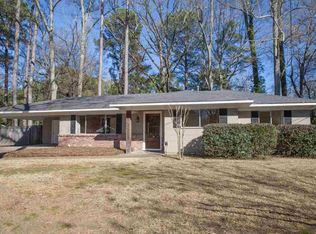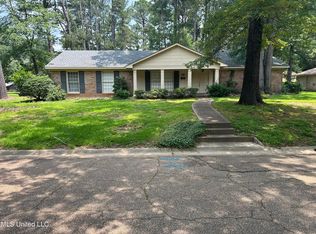Closed
Price Unknown
5435 Kaywood Dr, Jackson, MS 39211
3beds
2,253sqft
Residential, Single Family Residence
Built in 1967
0.35 Acres Lot
$229,700 Zestimate®
$--/sqft
$2,080 Estimated rent
Home value
$229,700
Estimated sales range
Not available
$2,080/mo
Zestimate® history
Loading...
Owner options
Explore your selling options
What's special
Welcome to 5435 Kaywood!
As you approach the front door, you're greeted by a charming brick front porch that sets the tone for the character found throughout this home. Step into the spacious foyer with classic brick flooring, leading you into a bright living room and dining area featuring engineered wood floors and an abundance of natural light.
One of the coolest features of this home is the sunken den—a cozy space with a full-length brick hearth, wood-burning fireplace, decorative iron railing, exposed wood beams, and double doors that open onto a screened-in porch—perfect for relaxing or entertaining.
The galley-style kitchen opens to the den and includes a breakfast area, granite countertops, and a large picture window overlooking the private backyard. A generous laundry room offers additional storage and a tucked-away half bath.
All bedrooms are comfortably sized, and both full bathrooms have been updated with solid surface countertops, classic subway tile, and stylish octagon tile flooring in the primary suite, which also features double vanities. One guest bedroom has a unique touch—a full brick accent wall that adds tons of character.
Out back, enjoy privacy and peace from your screened-in porch.
Located in Heatherwood, a friendly, walkable neighborhood where neighbors are often out walking dogs and enjoying the community atmosphere—this home is more than a place to live, it's a place to belong.
Zillow last checked: 8 hours ago
Listing updated: June 23, 2025 at 05:28pm
Listed by:
Locke Ward 601-906-5577,
C H & Company Real Estate
Bought with:
Kim Edwards, S49503
Southern Homes Real Estate
Source: MLS United,MLS#: 4107780
Facts & features
Interior
Bedrooms & bathrooms
- Bedrooms: 3
- Bathrooms: 3
- Full bathrooms: 2
- 1/2 bathrooms: 1
Heating
- Ceiling
Cooling
- Ceiling Fan(s), Central Air
Appliances
- Included: Cooktop, Dishwasher, Disposal, Double Oven
Features
- Has fireplace: Yes
- Fireplace features: Den
Interior area
- Total structure area: 2,253
- Total interior livable area: 2,253 sqft
Property
Parking
- Total spaces: 2
- Parking features: Attached, Garage Door Opener, Garage Faces Front, Direct Access
- Attached garage spaces: 2
Features
- Levels: One
- Stories: 1
- Exterior features: Private Yard
- Fencing: Chain Link
Lot
- Size: 0.35 Acres
Details
- Parcel number: 05490004000
Construction
Type & style
- Home type: SingleFamily
- Architectural style: Ranch
- Property subtype: Residential, Single Family Residence
Materials
- Brick
- Foundation: Slab
- Roof: Asphalt
Condition
- New construction: No
- Year built: 1967
Utilities & green energy
- Sewer: Public Sewer
- Water: Public
- Utilities for property: Cable Connected
Community & neighborhood
Location
- Region: Jackson
- Subdivision: Heatherwood
HOA & financial
HOA
- Has HOA: Yes
- HOA fee: $130 annually
- Services included: Security
Price history
| Date | Event | Price |
|---|---|---|
| 6/20/2025 | Sold | -- |
Source: MLS United #4107780 Report a problem | ||
| 3/28/2025 | Pending sale | $259,200$115/sqft |
Source: MLS United #4107780 Report a problem | ||
| 3/24/2025 | Listed for sale | $259,200+20.6%$115/sqft |
Source: MLS United #4107780 Report a problem | ||
| 5/28/2019 | Sold | -- |
Source: MLS United #1317451 Report a problem | ||
| 4/1/2019 | Pending sale | $214,900$95/sqft |
Source: Weaver & Associates, LLC #317451 Report a problem | ||
Public tax history
| Year | Property taxes | Tax assessment |
|---|---|---|
| 2024 | $3,048 +0.5% | $17,321 |
| 2023 | $3,032 | $17,321 |
| 2022 | -- | $17,321 |
Find assessor info on the county website
Neighborhood: Heatherwood
Nearby schools
GreatSchools rating
- 3/10Spann Elementary SchoolGrades: K-5Distance: 1.1 mi
- 7/10Bailey Middle APACGrades: 6-8Distance: 4.1 mi
- 7/10Murrah High SchoolGrades: 9-12Distance: 3.8 mi
Schools provided by the listing agent
- Elementary: McLeod
- Middle: Bailey APAC
- High: Murrah
Source: MLS United. This data may not be complete. We recommend contacting the local school district to confirm school assignments for this home.


