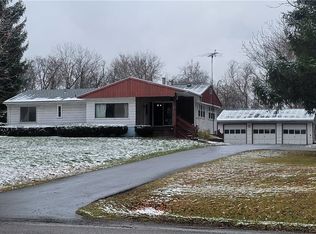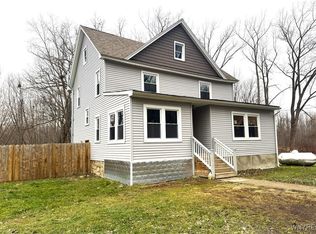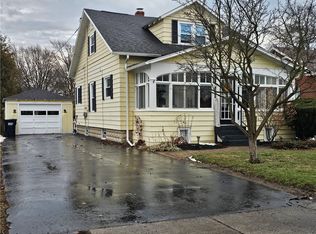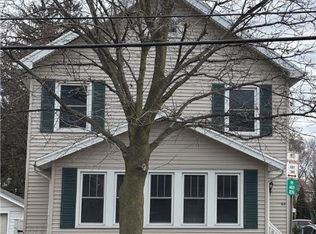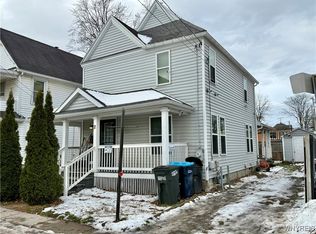A charming escape awaits...you are invited in to feel and experience for yourself the unique allure that is 5435 Clinton. Care and love has been brought to this 2 bedroom, 2 bath home. Transformed from what was just typical, to what it is today- your new home is yours to "round off" to your magical delight. Features include new drywall with insulation, an ornate tin copper-like ceiling in the great room that overlooks the backyard space situated on just under an acre, with an adorable gazebo for those beautiful times with friends, family, or that precious tranquil moment in solitude; a wood accent wall in the bedroom, an updated vanity in the main bathroom, and the downstairs basement area will surely tickle anyone's fancy and delight. The basement is truly one-of-a-kind, with loads of fun to be had; items throughout the "Game Room" are negotiable. There is ample space in the 2 garage for your vehicles or commit it to that workspace you have been so desiring. So come admire the character, charm, and coolness firsthand. Showings to start immediately, and with no offer deadline, be sure to alleviate the sense of urgency and come walkthrough what could be your next home.
Active
$224,000
5435 Clinton Street Rd, Batavia, NY 14020
2beds
1,432sqft
Single Family Residence
Built in 1955
0.9 Acres Lot
$231,600 Zestimate®
$156/sqft
$-- HOA
What's special
Adorable gazeboDownstairs basement area
- 11 days |
- 1,505 |
- 42 |
Zillow last checked: 8 hours ago
Listing updated: February 12, 2026 at 09:17am
Listing by:
WNY Metro Roberts Realty 716-662-0449,
Shannon G Szalay 716-913-0662
Source: NYSAMLSs,MLS#: B1660361 Originating MLS: Buffalo
Originating MLS: Buffalo
Tour with a local agent
Facts & features
Interior
Bedrooms & bathrooms
- Bedrooms: 2
- Bathrooms: 2
- Full bathrooms: 2
- Main level bathrooms: 1
- Main level bedrooms: 2
Heating
- Oil, Forced Air
Appliances
- Included: Electric Cooktop, Electric Water Heater
Features
- Country Kitchen, Bar, Bedroom on Main Level, Main Level Primary
- Flooring: Laminate, Varies
- Basement: Partially Finished
- Has fireplace: No
Interior area
- Total structure area: 1,432
- Total interior livable area: 1,432 sqft
Property
Parking
- Total spaces: 2
- Parking features: Detached, Garage
- Garage spaces: 2
Features
- Levels: One
- Stories: 1
- Exterior features: Blacktop Driveway
Lot
- Size: 0.9 Acres
- Dimensions: 137 x 267
- Features: Rectangular, Rectangular Lot
Details
- Parcel number: 1844000010000002029000
- Special conditions: Standard
Construction
Type & style
- Home type: SingleFamily
- Architectural style: Ranch
- Property subtype: Single Family Residence
Materials
- Vinyl Siding
- Foundation: Block
Condition
- Resale
- Year built: 1955
Utilities & green energy
- Sewer: Septic Tank
- Water: Connected, Public
- Utilities for property: Water Connected
Community & HOA
Location
- Region: Batavia
Financial & listing details
- Price per square foot: $156/sqft
- Tax assessed value: $150,500
- Annual tax amount: $2,853
- Date on market: 2/2/2026
- Listing terms: Cash,Conventional,FHA,USDA Loan,VA Loan
Estimated market value
$231,600
$220,000 - $243,000
$1,739/mo
Price history
Price history
| Date | Event | Price |
|---|---|---|
| 2/3/2026 | Listed for sale | $224,000+60%$156/sqft |
Source: | ||
| 10/26/2020 | Sold | $140,000-6.6%$98/sqft |
Source: | ||
| 8/19/2020 | Pending sale | $149,900$105/sqft |
Source: Keller Williams Realty Lancaster #B1281253 Report a problem | ||
| 7/24/2020 | Listed for sale | $149,900$105/sqft |
Source: Keller Williams Realty Lancaster #B1281253 Report a problem | ||
Public tax history
Public tax history
| Year | Property taxes | Tax assessment |
|---|---|---|
| 2024 | -- | $150,500 |
| 2023 | -- | $150,500 |
| 2022 | -- | $150,500 +10.3% |
Find assessor info on the county website
BuyAbility℠ payment
Estimated monthly payment
Boost your down payment with 6% savings match
Earn up to a 6% match & get a competitive APY with a *. Zillow has partnered with to help get you home faster.
Learn more*Terms apply. Match provided by Foyer. Account offered by Pacific West Bank, Member FDIC.Climate risks
Neighborhood: 14020
Nearby schools
GreatSchools rating
- 5/10Byron Bergen Elementary SchoolGrades: PK-5Distance: 7.4 mi
- 6/10Byron Bergen High SchoolGrades: 6-12Distance: 7.4 mi
Schools provided by the listing agent
- District: Byron-Bergen
Source: NYSAMLSs. This data may not be complete. We recommend contacting the local school district to confirm school assignments for this home.
- Loading
- Loading
