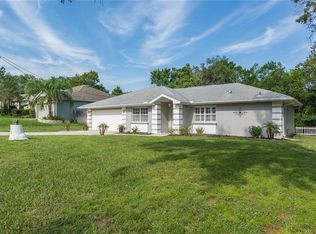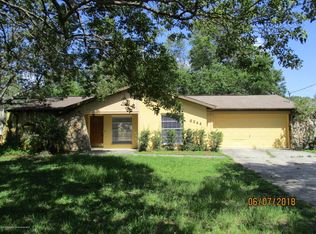Sold for $325,000
$325,000
5435 Birchwood Rd, Spring Hill, FL 34608
3beds
1,245sqft
Single Family Residence
Built in 2006
10,000 Square Feet Lot
$317,700 Zestimate®
$261/sqft
$1,855 Estimated rent
Home value
$317,700
$280,000 - $359,000
$1,855/mo
Zestimate® history
Loading...
Owner options
Explore your selling options
What's special
*** SELLER IS CONTRIBUTING TOWARDS BUYERS CLOSING COSTS WITH ACCEPTED OFFER *** Back on the market due to buyer financing*** Motivated Seller!! Move in Ready!! Completely remodeled 3-bedroom, 2-bathroom POOL HOME. New roof April 2025, HVAC system March 2025, and Water heater May 2025. Located in a Beautiful neighborhood in Spring Hill without HOA or CDD fees, sits on a 0.23 acre. The property boasts a screened-in lanai and a newer inground pool(2022) making it perfect for outdoor enjoyment. Includes a shed and new vinyl fence for added privacy. Additional highlights feature a two car garage with recent traffic coating painting with and extended driveway suitable for a boat or RV, gutters with leaf guard, a finished attic, and a newer sprinkler system for easy yard maintenance. Freshly painted inside out. Bathrooms completely remodeled and beautiful white kitchen cabinets with white Quartz. Modern touches throughout. Don't miss this opportunity!! Call Today for a Tour!!
Zillow last checked: 8 hours ago
Listing updated: September 26, 2025 at 02:10pm
Listing Provided by:
Dianelis Fabregat 813-562-5691,
CENTURY 21 BE3 727-596-1811
Bought with:
Diasmary Lopez Montes de Oca, 3590144
MIRIAM HURTADO REAL ESTATE GROUP
Source: Stellar MLS,MLS#: TB8389007 Originating MLS: Orlando Regional
Originating MLS: Orlando Regional

Facts & features
Interior
Bedrooms & bathrooms
- Bedrooms: 3
- Bathrooms: 2
- Full bathrooms: 2
Primary bedroom
- Features: Walk-In Closet(s)
- Level: First
Kitchen
- Level: First
Living room
- Level: First
Heating
- Heat Pump
Cooling
- Central Air
Appliances
- Included: Dishwasher, Disposal, Dryer, Electric Water Heater, Microwave, Range, Refrigerator, Washer
- Laundry: Laundry Room
Features
- Ceiling Fan(s), High Ceilings, Open Floorplan, Stone Counters
- Flooring: Porcelain Tile
- Doors: Sliding Doors
- Windows: Blinds
- Has fireplace: No
Interior area
- Total structure area: 1,734
- Total interior livable area: 1,245 sqft
Property
Parking
- Total spaces: 2
- Parking features: Garage - Attached
- Attached garage spaces: 2
Features
- Levels: One
- Stories: 1
- Patio & porch: Screened
- Exterior features: Irrigation System, Lighting, Rain Gutters, Storage
- Has private pool: Yes
- Pool features: Lighting, Screen Enclosure
- Fencing: Fenced,Vinyl
Lot
- Size: 10,000 sqft
Details
- Additional structures: Shed(s)
- Parcel number: R3232317518012150250
- Zoning: SFR
- Special conditions: None
Construction
Type & style
- Home type: SingleFamily
- Property subtype: Single Family Residence
Materials
- Block
- Foundation: Slab
- Roof: Shingle
Condition
- New construction: No
- Year built: 2006
Utilities & green energy
- Sewer: Septic Tank
- Water: Public
- Utilities for property: BB/HS Internet Available, Electricity Available, Electricity Connected
Community & neighborhood
Location
- Region: Spring Hill
- Subdivision: SPRING HILL
HOA & financial
HOA
- Has HOA: No
Other fees
- Pet fee: $0 monthly
Other financial information
- Total actual rent: 0
Other
Other facts
- Ownership: Fee Simple
- Road surface type: Asphalt
Price history
| Date | Event | Price |
|---|---|---|
| 9/24/2025 | Sold | $325,000+0.2%$261/sqft |
Source: | ||
| 8/15/2025 | Pending sale | $324,500$261/sqft |
Source: | ||
| 8/8/2025 | Price change | $324,500-0.1%$261/sqft |
Source: | ||
| 7/24/2025 | Price change | $324,800-0.1%$261/sqft |
Source: | ||
| 7/10/2025 | Price change | $324,999-1.2%$261/sqft |
Source: | ||
Public tax history
| Year | Property taxes | Tax assessment |
|---|---|---|
| 2024 | $1,549 +5.5% | $97,943 +3% |
| 2023 | $1,468 +32% | $95,090 +25.7% |
| 2022 | $1,112 +1.6% | $75,622 +5.7% |
Find assessor info on the county website
Neighborhood: 34608
Nearby schools
GreatSchools rating
- 5/10Spring Hill Elementary SchoolGrades: PK-5Distance: 0.9 mi
- 6/10West Hernando Middle SchoolGrades: 6-8Distance: 4.6 mi
- 2/10Central High SchoolGrades: 9-12Distance: 4.4 mi
Get a cash offer in 3 minutes
Find out how much your home could sell for in as little as 3 minutes with a no-obligation cash offer.
Estimated market value$317,700
Get a cash offer in 3 minutes
Find out how much your home could sell for in as little as 3 minutes with a no-obligation cash offer.
Estimated market value
$317,700

