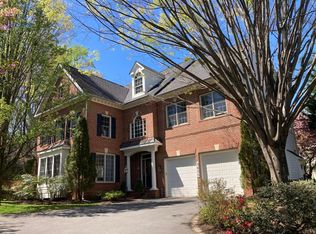This fabulous brick colonial is situated on an over-sized 13,000 sq. ft. lot, in the highly sought after Alta Vista subdivision. This home features over 5,000 sq. ft. of living space over 3 levels with 4/5 bedrooms and 4.5 bathrooms, an attached 2 car garage, and boasts gleaming hardwood flooring throughout both the main and bedroom levels. The elegant interior demonstrates tasteful finishes, crown molding, soaring ceilings, walls of windows, and recessed lighting throughout. Designed for entertaining with an open floor plan, the entry flows into the expansive living and dining areas surrounded by tall windows overlooking park-like gardens. The large eat-in kitchen has a SubZero refrigerator/freezer, granite counters and it opens to a large breakfast area which accesses the rear patio, and the Great Room with its high ceilings, gas fireplace, and a wall of tall windows. The grand staircase leads to a broad upper hallway providing access to 4/5 bedrooms and the upstairs laundry room. The Master Suite includes a tray ceiling and recessed lighting, a master bathroom with corner jet bath, separate his/hers vanities, and a separate over sized shower. The suite also includes a walk-in closet. Office with built-ins. A 2nd large bedroom includes an en suite bathroom, and the final two bedrooms share a Jack & Jill bathroom. The home's Lower Level is not to be missed with high ceilings, an expansive Recreation Room, full bath, large Fitness/Media Room and storage room with walk-up entrance to the rear yard. This home has also been freshly painted and had new carpeting installed. Easy access to I-495, I-270, walking distance to the YMCA and close to Downtown Bethesda. In the Walter Johnson High School District.
This property is off market, which means it's not currently listed for sale or rent on Zillow. This may be different from what's available on other websites or public sources.
