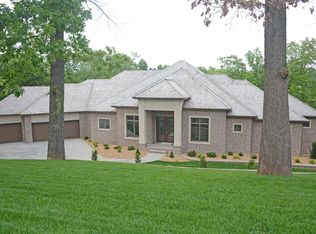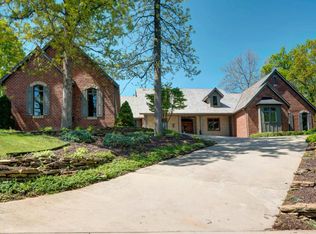This beautiful custom built home is nestled on a treed lot in gated Highland Springs Golf Community with 24 hr. security. It was built by Brett Godfrey and is a Craftsman style home by designer Don Gardner. It is a very open floorplan with lots of windows, 10' ceilings with special treatments and beams. The great room features a stone wood burning fireplace and views to the back wooded yard. It is open to the charming formal dining room and gourmet kitchen. The chef's kitchen includes a 9'x5' granite island/snack bar, a commercial gas Blue Star 6 burner range and oven plus a second oven that is a convection electric oven, stainless all refrigerator, ice maker, 2 sinks, 2 disposals, stainless all freezer, dishwasher and microwave. The custom cabinets offer several pull out shelves, spice cabinets and mixing drawer, Enjoy your morning coffee at the coffee bar near the hearth room with a gas stone fireplace. The mud room includes a charging station, pantry plus a large laundry room with a soaking sink and granite counter. The master suite is vey spacious with a gas mortar-less fireplace, reading nook and dual closets with a washer and drawer stack. The master bath offers a steam shower, whirlpool tub, Carrera dual sinks, and separate bidet. Upstairs is a charming bonus room, bedroom and full bath with lots of windows to enjoy the views. Downstairs you will enjoy a game room with custom wet bar, media room, 2 or 3 more bedrooms (one does not have a closet), and 2 full baths. Enjoy the backyard from 2 covered decks, a covered patio, water feature, exceptional landscaping, aggregate circle driveway and a 3 car oversized side entry 3 car garage with access to the built-in pet crate. A DaVinci roof, brick, stone and concrete plank exterior siding, foam insulation for low utility bills and so much more make this a home for a lifetime!
This property is off market, which means it's not currently listed for sale or rent on Zillow. This may be different from what's available on other websites or public sources.


