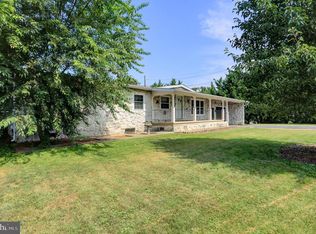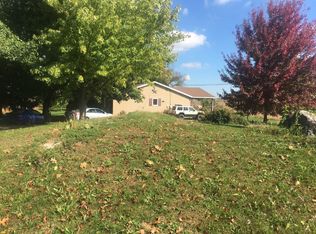Sold for $600,000
$600,000
5434 Rice Rd, Chambersburg, PA 17202
5beds
5,704sqft
Single Family Residence
Built in 2007
3.09 Acres Lot
$702,900 Zestimate®
$105/sqft
$3,751 Estimated rent
Home value
$702,900
$661,000 - $759,000
$3,751/mo
Zestimate® history
Loading...
Owner options
Explore your selling options
What's special
Beautiful custom built rancher in excellent condition is situated on a 3.09 acre lot in Greene Township. 5700 total finished square feet of living space. This home was built with a special needs wing that includes an indoor therapy pool, ceiling track system, and dolphin bathing system. Many home features include: Gourmet kitchen with Bluestar stovetop with a Ventahood , filtered water system, Miele coffee system, double ovens, microwave drawer, large center island, breakfast bar, granite counters, and breakfast nook. Kitchen is open to living room with stone fireplace w/ gas insert. Radiant propane heat in the floors in main living space and heat pump in special needs area. Both systems work in unison. Whole house generator one year old. Propane firepit rear patio. Reinforced area for elevator possibilities to lower level. Intercom system, alarm system monitored fire/smoke, electric dog fence, window receptacles, IR eye receptacles with base in utility room, water softener, and dry well near septic used for rain run off. Formal dining room with shelved closet. Hardwood floors, ceramic tile, and cork flooring in living spaces. Carpet in bedrooms. Den and laundry room on main level. Finished walk out lower level with built-in bar, media room, game room, recreation room, half bath, utility room, crawl space with HVAC equipment, and therapy pool utility room. The entire residence (including garage) has radiant heat in the floor. The main living area has a choice of using radiant or it's own HVAC (in attic) and special needs area has the choice of radiant or its own heat pump which is a two system HVAC; one of which is the extra filtration unit (INNOVENT). The entire house can run off of the heat pumps. Rear patio with stone retaining walls, balcony off of primary suite, lower level patio. Beautiful landscaping. Stick built detached garage 24x24, rock line to the rear of property with creeping thyme. Rock/woods break with gravel path, rock sitting area, railroad tie stairs, and additional firepit, landscaped with periwinkle to keep weeds at bay.
Zillow last checked: 8 hours ago
Listing updated: September 07, 2023 at 09:03am
Listed by:
Tammi Hennessy 717-816-7346,
RE/MAX Realty Agency, Inc.
Bought with:
Dave Dymond, RS324756
Coldwell Banker Realty
Source: Bright MLS,MLS#: PAFL2014844
Facts & features
Interior
Bedrooms & bathrooms
- Bedrooms: 5
- Bathrooms: 5
- Full bathrooms: 4
- 1/2 bathrooms: 1
- Main level bathrooms: 5
- Main level bedrooms: 5
Basement
- Area: 1500
Heating
- Radiant, Hot Water, Heat Pump, Propane, Electric
Cooling
- Central Air, Electric
Appliances
- Included: Microwave, Cooktop, Dishwasher, Disposal, Range, Intercom, Double Oven, Six Burner Stove, Stainless Steel Appliance(s), Water Conditioner - Owned, Water Heater, Water Treat System, Electric Water Heater
- Laundry: Has Laundry, Main Level, Washer/Dryer Hookups Only, Laundry Room, Mud Room
Features
- Additional Stairway, Bar, Breakfast Area, Built-in Features, Chair Railings, Combination Kitchen/Living, Dining Area, Entry Level Bedroom, Family Room Off Kitchen, Floor Plan - Traditional, Formal/Separate Dining Room, Kitchen - Gourmet, Kitchen - Table Space, Primary Bath(s), Recessed Lighting, Soaking Tub, Upgraded Countertops, Bathroom - Tub Shower, Walk-In Closet(s), 9'+ Ceilings, Dry Wall
- Flooring: Wood, Ceramic Tile, Carpet, Other
- Windows: Double Pane Windows, Window Treatments
- Basement: Full,Finished,Heated,Windows,Walk-Out Access,Connecting Stairway
- Number of fireplaces: 1
- Fireplace features: Gas/Propane, Stone
Interior area
- Total structure area: 5,704
- Total interior livable area: 5,704 sqft
- Finished area above ground: 4,204
- Finished area below ground: 1,500
Property
Parking
- Total spaces: 2
- Parking features: Storage, Built In, Garage Faces Side, Garage Door Opener, Oversized, Asphalt, Driveway, Attached
- Attached garage spaces: 2
- Has uncovered spaces: Yes
- Details: Garage Sqft: 807
Accessibility
- Accessibility features: Accessible Entrance, Other Bath Mod, Mobility Improvements
Features
- Levels: One
- Stories: 1
- Exterior features: Sidewalks, Stone Retaining Walls
- Has private pool: Yes
- Pool features: Indoor, Domestic Water, Heated, In Ground, Pool/Spa Combo, Private
- Has spa: Yes
- Spa features: Bath, Indoor, Heated
- Has view: Yes
- View description: Mountain(s), Pasture
Lot
- Size: 3.09 Acres
- Features: Landscaped, Wooded, Premium, Rear Yard, Private
Details
- Additional structures: Above Grade, Below Grade, Outbuilding
- Parcel number: 090C08.202.000000
- Zoning: RESIDENTIAL
- Special conditions: Standard
- Other equipment: Intercom
Construction
Type & style
- Home type: SingleFamily
- Architectural style: Ranch/Rambler
- Property subtype: Single Family Residence
Materials
- Vinyl Siding, Brick, Stone
- Foundation: Concrete Perimeter, Crawl Space
- Roof: Architectural Shingle
Condition
- Excellent
- New construction: No
- Year built: 2007
Utilities & green energy
- Electric: 220 Volts, 200+ Amp Service, Generator
- Sewer: Mound System
- Water: Well, Conditioner
- Utilities for property: Cable Available, Electricity Available, Propane, Water Available, Sewer Available
Community & neighborhood
Security
- Security features: Monitored, Security System, Smoke Detector(s)
Location
- Region: Chambersburg
- Subdivision: Rice Road
- Municipality: GREENE TWP
Other
Other facts
- Listing agreement: Exclusive Agency
- Listing terms: Cash,Conventional,VA Loan
- Ownership: Fee Simple
Price history
| Date | Event | Price |
|---|---|---|
| 9/7/2023 | Sold | $600,000-9.1%$105/sqft |
Source: | ||
| 8/4/2023 | Pending sale | $660,000$116/sqft |
Source: | ||
| 7/25/2023 | Listed for sale | $660,000$116/sqft |
Source: | ||
Public tax history
| Year | Property taxes | Tax assessment |
|---|---|---|
| 2024 | $9,433 +6.5% | $57,910 |
| 2023 | $8,854 +2.4% | $57,910 |
| 2022 | $8,648 | $57,910 |
Find assessor info on the county website
Neighborhood: 17202
Nearby schools
GreatSchools rating
- 6/10Scotland El SchoolGrades: K-5Distance: 1.3 mi
- 8/10Chambersburg Area Ms - NorthGrades: 6-8Distance: 3.6 mi
- 3/10Chambersburg Area Senior High SchoolGrades: 9-12Distance: 5.6 mi
Schools provided by the listing agent
- Middle: Faust Junior High School
- High: Chambersburg Area Senior
- District: Chambersburg Area
Source: Bright MLS. This data may not be complete. We recommend contacting the local school district to confirm school assignments for this home.

Get pre-qualified for a loan
At Zillow Home Loans, we can pre-qualify you in as little as 5 minutes with no impact to your credit score.An equal housing lender. NMLS #10287.

