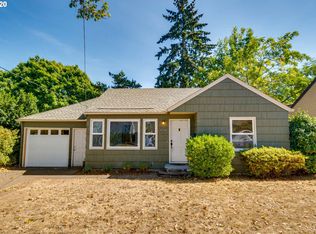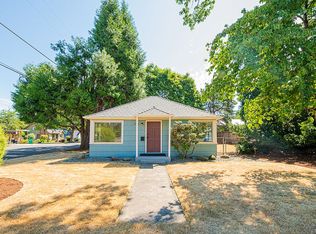Sold
$680,000
5434 NE Skidmore St, Portland, OR 97218
1beds
2,154sqft
Residential, Single Family Residence
Built in 1926
0.39 Acres Lot
$-- Zestimate®
$316/sqft
$1,605 Estimated rent
Home value
Not available
Estimated sales range
Not available
$1,605/mo
Zestimate® history
Loading...
Owner options
Explore your selling options
What's special
Would you like a 1000+ SF shop to store your RV, boat or cars in? An additional 900 SF space to use as an art studio, office, or for your hobbies? AND a 2154 SF home that has been much loved and cared for? This is it! Unusually large lot in NE Portland with all this and more. Endless room for parking with 2 driveways. Back and side yard perfect for urban farming with lots of sun! Partially finished basement provides plenty of flexible space for expansion! Don't miss this peaceful oasis in NE Portland! Home Energy Score = 6. Offer received. Offer DEADLINE 5/16/2023 at 10 PM. [Home Energy Score = 6. HES Report at https://rpt.greenbuildingregistry.com/hes/OR10215008]
Zillow last checked: 8 hours ago
Listing updated: June 09, 2023 at 05:21am
Listed by:
Julie Ann Smith 971-285-1139,
MORE Realty
Bought with:
Mathew Wray, 201206758
Keller Williams PDX Central
Source: RMLS (OR),MLS#: 23150823
Facts & features
Interior
Bedrooms & bathrooms
- Bedrooms: 1
- Bathrooms: 1
- Full bathrooms: 1
Primary bedroom
- Features: Ceiling Fan, Bathtub With Shower, Walkin Closet
- Level: Main
- Area: 143
- Dimensions: 11 x 13
Family room
- Features: Ceiling Fan, Fireplace, Wallto Wall Carpet
- Level: Main
- Area: 345
- Dimensions: 23 x 15
Kitchen
- Features: Free Standing Range, Free Standing Refrigerator, Sink, Vinyl Floor
- Level: Main
- Area: 72
- Width: 12
Heating
- Forced Air, Fireplace(s)
Cooling
- Central Air
Appliances
- Included: Free-Standing Range, Free-Standing Refrigerator, Range Hood, Washer/Dryer, Gas Water Heater
- Laundry: Laundry Room
Features
- Ceiling Fan(s), Sink, Bathtub With Shower, Walk-In Closet(s), Bathroom, Closet, Kitchen, Plumbed, Storage
- Flooring: Vinyl, Wall to Wall Carpet, Concrete
- Windows: Aluminum Frames, Vinyl Frames
- Basement: Partially Finished
- Number of fireplaces: 1
- Fireplace features: Gas
Interior area
- Total structure area: 2,154
- Total interior livable area: 2,154 sqft
Property
Parking
- Total spaces: 4
- Parking features: Carport, RV Access/Parking, RV Boat Storage, Garage Door Opener, Detached, Oversized
- Garage spaces: 4
- Has carport: Yes
Accessibility
- Accessibility features: Bathroom Cabinets, Kitchen Cabinets, Main Floor Bedroom Bath, One Level, Parking, Accessibility
Features
- Levels: One
- Stories: 1
- Patio & porch: Patio
- Exterior features: Garden, Yard
Lot
- Size: 0.39 Acres
- Features: SqFt 15000 to 19999
Details
- Additional structures: Other Structures Bathrooms Total (1), Outbuilding, RVParking, RVBoatStorage, RVBoatStorageStorage, GasHookup, Storage
- Parcel number: R317792
- Zoning: R7
Construction
Type & style
- Home type: SingleFamily
- Property subtype: Residential, Single Family Residence
Materials
- Aluminum, Metal Siding, Wood Siding
- Roof: Composition
Condition
- Resale
- New construction: No
- Year built: 1926
Utilities & green energy
- Gas: Gas Hookup, Gas
- Sewer: Public Sewer
- Water: Public
- Utilities for property: Cable Connected
Green energy
- Water conservation: Dual Flush Toilet
Community & neighborhood
Location
- Region: Portland
- Subdivision: Cully Association Of Neighbors
Other
Other facts
- Listing terms: Cash,Conventional
- Road surface type: Paved
Price history
| Date | Event | Price |
|---|---|---|
| 10/12/2025 | Listing removed | $2,295$1/sqft |
Source: Zillow Rentals | ||
| 10/9/2025 | Price change | $2,295-4.4%$1/sqft |
Source: Zillow Rentals | ||
| 10/1/2025 | Listed for rent | $2,400$1/sqft |
Source: Zillow Rentals | ||
| 6/9/2023 | Sold | $680,000$316/sqft |
Source: | ||
| 5/17/2023 | Pending sale | $680,000$316/sqft |
Source: | ||
Public tax history
| Year | Property taxes | Tax assessment |
|---|---|---|
| 2017 | $4,552 +9.3% | $202,740 +14.7% |
| 2016 | $4,166 | $176,680 +3% |
| 2015 | $4,166 | $171,540 |
Find assessor info on the county website
Neighborhood: Cully
Nearby schools
GreatSchools rating
- 8/10Rigler Elementary SchoolGrades: K-5Distance: 0.2 mi
- 10/10Beaumont Middle SchoolGrades: 6-8Distance: 0.8 mi
- 4/10Leodis V. McDaniel High SchoolGrades: 9-12Distance: 1.5 mi
Schools provided by the listing agent
- Elementary: Rigler,Scott
- Middle: Beaumont
- High: Leodis Mcdaniel
Source: RMLS (OR). This data may not be complete. We recommend contacting the local school district to confirm school assignments for this home.

Get pre-qualified for a loan
At Zillow Home Loans, we can pre-qualify you in as little as 5 minutes with no impact to your credit score.An equal housing lender. NMLS #10287.

