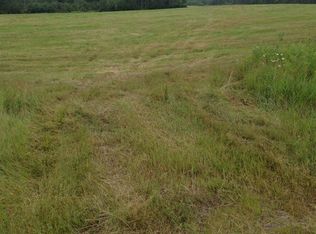Superb 2 Bedroom Country Home near Moose Lake Come and take a look at this 2 bedroom 1 bath home built in 2006. Features of the home include a beautiful entry leading to a large 13 X 21 living room, a nice open kitchen with oak cup boards, center island, gas range, dish washer, microwave and refrigerator. Also on the main level is 2 good sized bedrooms, 3/4 bath, laundry/utility room and dining area with sliding glass doors that lead to a 10 X 26 covered deck. Outside you will have a large detached garage, landscaped yard with flower beds, garden area, a horse shoe driveway, newer mound septic system, drilled well all on 60 open/wooded acres. Dont be surprised if you see many forms of wildlife on this property. This home and property i
This property is off market, which means it's not currently listed for sale or rent on Zillow. This may be different from what's available on other websites or public sources.

