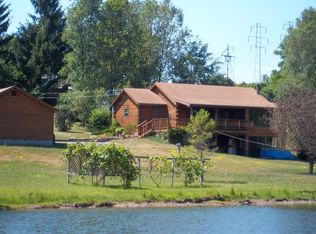Welcome to 5434 Kingston Road in Elbridge, nestled between tranquil rolling hills and located within biking and walking distance to the heart of town. This 1950's ranch home offers 1,488 square feet with 3 bedrooms and a potential 4th bedroom converted to a main floor laundry center. An abundance of natural light greets you in the 22 x13 living room and opens to the eat-in country kitchen featuring a custom barn door and farmhouse style island. Enjoy additional entertaining in the dining room or relax with company on the back patio overlooking the serene yard. Recent updates to name a few include roof, water heater, furnace, windows, electric box, and bathroom. Only 7 miles to Skaneateles and 11 miles to Township 5 in Camillus where there's wonderful area restaurants & entertainment!
This property is off market, which means it's not currently listed for sale or rent on Zillow. This may be different from what's available on other websites or public sources.
