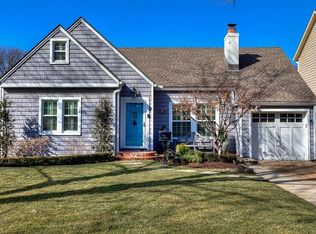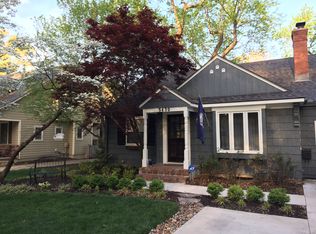Sold
Price Unknown
5434 Fairway Rd, Fairway, KS 66205
4beds
4,043sqft
Single Family Residence
Built in 1995
9,147.6 Square Feet Lot
$1,028,100 Zestimate®
$--/sqft
$6,500 Estimated rent
Home value
$1,028,100
$977,000 - $1.09M
$6,500/mo
Zestimate® history
Loading...
Owner options
Explore your selling options
What's special
Welcome to your spacious, four-bedroom, two-story home with an oversized two-car garage in the sought-after golden triangle neighborhood! • Hardwood floors grace the main floor, leading to a large formal dining and living area. The beautiful kitchen, with custom cabinets, granite countertops, stainless appliances, and a walk-in pantry, seamlessly connects to a spacious hearth room. Plantation shutters add a touch of sophistication throughout the house. • The primary suite offers hardwood floors, a sitting area, walk-in closet, custom cedar closet, double vanity, and a walk-in shower. The lower level boasts a large, finished basement with a wet bar, full bath, and a versatile bonus room ideal for a 5th nonconforming bedroom, workout space, or office. • Outside, a large screened-in deck enhances the living experience. • Additional highlights include fresh paint throughout the first two floors, new carpet in bedrooms, in-ground sprinkler, wired security system, back-up generator system, upgraded gutters, and the landscape architect-designed-yard boasts the best tree swing in the triangle! • This prime location is minutes from the Fairway Shops, the Country Club Plaza, and two of Kansas City’s finest country clubs and golf courses. Experience the best of Kansas City living with this beautiful Fairway home!
Zillow last checked: 8 hours ago
Listing updated: April 11, 2024 at 08:50am
Listing Provided by:
Cary Kauffman 913-424-5878,
Weichert, Realtors Welch & Com
Bought with:
Justin Bannwarth, 2019045476
Keller Williams Realty Partners Inc.
Source: Heartland MLS as distributed by MLS GRID,MLS#: 2467404
Facts & features
Interior
Bedrooms & bathrooms
- Bedrooms: 4
- Bathrooms: 5
- Full bathrooms: 4
- 1/2 bathrooms: 1
Primary bedroom
- Features: Walk-In Closet(s)
- Level: Second
Bedroom 2
- Features: All Carpet, Walk-In Closet(s)
- Level: Second
- Area: 132 Square Feet
- Dimensions: 12 x 11
Bedroom 3
- Features: All Carpet
- Level: Second
- Area: 132 Square Feet
- Dimensions: 12 x 11
Bedroom 4
- Features: All Carpet
- Level: Second
- Area: 132 Square Feet
- Dimensions: 12 x 11
Primary bathroom
- Features: Ceramic Tiles, Double Vanity, Granite Counters
- Level: Second
Bathroom 2
- Features: Ceramic Tiles, Granite Counters, Shower Over Tub
- Level: Second
Bathroom 3
- Features: Ceramic Tiles, Granite Counters, Shower Over Tub
- Level: Second
Bathroom 4
- Features: Ceramic Tiles, Granite Counters, Shower Only
- Level: Basement
Bonus room
- Features: Luxury Vinyl
- Level: Basement
Dining room
- Level: First
- Area: 224 Square Feet
- Dimensions: 16 x 14
Family room
- Features: Granite Counters, Luxury Vinyl, Wet Bar
- Level: Basement
Half bath
- Features: Ceramic Tiles, Granite Counters
- Level: First
Hearth room
- Features: Built-in Features, Fireplace
- Level: First
- Area: 224 Square Feet
- Dimensions: 16 x 14
Kitchen
- Features: Granite Counters, Kitchen Island, Pantry
- Level: First
- Area: 224 Square Feet
- Dimensions: 16 x 14
Laundry
- Features: Built-in Features
- Level: First
- Area: 56 Square Feet
- Dimensions: 8 x 7
Living room
- Level: First
- Area: 208 Square Feet
- Dimensions: 16 x 13
Heating
- Forced Air
Cooling
- Electric
Appliances
- Included: Dishwasher, Disposal, Humidifier, Microwave, Refrigerator, Gas Range
- Laundry: Main Level, Off The Kitchen
Features
- Ceiling Fan(s), Kitchen Island, Pantry, Walk-In Closet(s), Wet Bar
- Flooring: Carpet, Tile, Wood
- Windows: Window Coverings, Thermal Windows
- Basement: Concrete,Finished,Full,Sump Pump
- Number of fireplaces: 1
- Fireplace features: Gas, Hearth Room
Interior area
- Total structure area: 4,043
- Total interior livable area: 4,043 sqft
- Finished area above ground: 3,043
- Finished area below ground: 1,000
Property
Parking
- Total spaces: 2
- Parking features: Detached, Garage Door Opener
- Garage spaces: 2
Features
- Patio & porch: Covered, Porch
- Spa features: Bath
- Fencing: Privacy,Wood
Lot
- Size: 9,147 sqft
- Features: City Lot, Level
Details
- Parcel number: GP20000003 0012
- Other equipment: Back Flow Device
Construction
Type & style
- Home type: SingleFamily
- Architectural style: Traditional
- Property subtype: Single Family Residence
Materials
- Brick/Mortar, Lap Siding
- Roof: Composition
Condition
- Year built: 1995
Utilities & green energy
- Sewer: Public Sewer
- Water: Public
Community & neighborhood
Security
- Security features: Security System, Smoke Detector(s)
Location
- Region: Fairway
- Subdivision: Fairway
HOA & financial
HOA
- Has HOA: Yes
- HOA fee: $95 annually
- Services included: Curbside Recycle, Trash
Other
Other facts
- Listing terms: Cash,Conventional,FHA,VA Loan
- Ownership: Private
- Road surface type: Paved
Price history
| Date | Event | Price |
|---|---|---|
| 4/11/2024 | Sold | -- |
Source: | ||
| 3/25/2024 | Pending sale | $1,000,000$247/sqft |
Source: | ||
| 3/13/2024 | Contingent | $1,000,000$247/sqft |
Source: | ||
| 3/9/2024 | Listed for sale | $1,000,000-9.1%$247/sqft |
Source: | ||
| 2/13/2024 | Listing removed | -- |
Source: | ||
Public tax history
| Year | Property taxes | Tax assessment |
|---|---|---|
| 2024 | $13,593 +24.2% | $115,828 +25.4% |
| 2023 | $10,942 +11.7% | $92,391 +10.5% |
| 2022 | $9,792 | $83,582 +5.9% |
Find assessor info on the county website
Neighborhood: 66205
Nearby schools
GreatSchools rating
- 9/10Westwood View Elementary SchoolGrades: PK-6Distance: 0.6 mi
- 8/10Indian Hills Middle SchoolGrades: 7-8Distance: 1.3 mi
- 8/10Shawnee Mission East High SchoolGrades: 9-12Distance: 2.8 mi
Schools provided by the listing agent
- Elementary: Westwood View
- Middle: Indian Hills
- High: SM East
Source: Heartland MLS as distributed by MLS GRID. This data may not be complete. We recommend contacting the local school district to confirm school assignments for this home.
Get a cash offer in 3 minutes
Find out how much your home could sell for in as little as 3 minutes with a no-obligation cash offer.
Estimated market value
$1,028,100
Get a cash offer in 3 minutes
Find out how much your home could sell for in as little as 3 minutes with a no-obligation cash offer.
Estimated market value
$1,028,100

