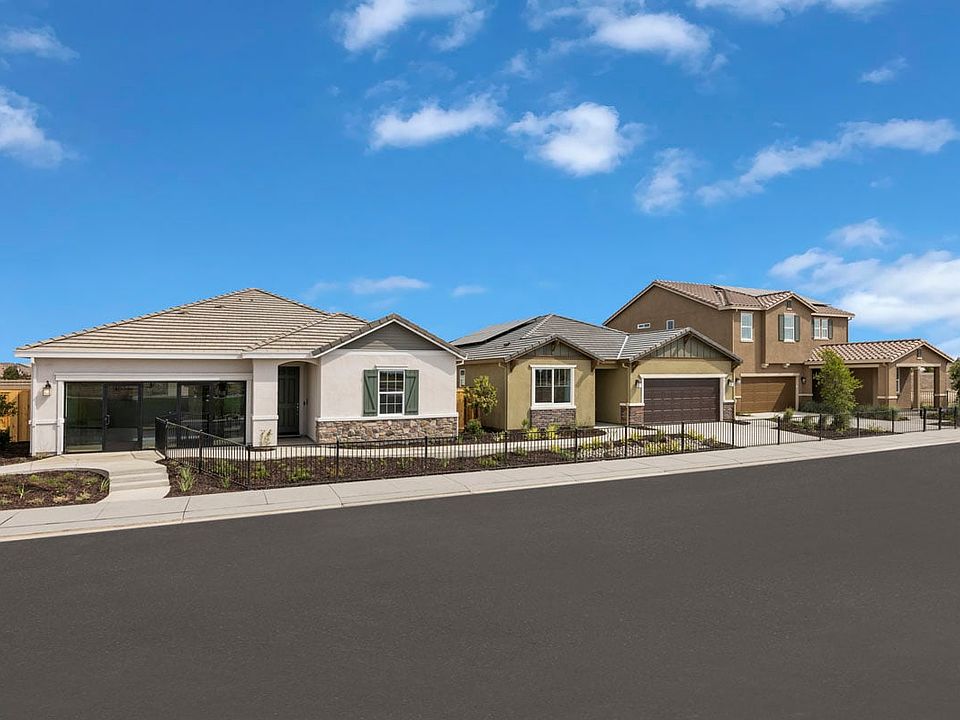This newly built French Country-style two-story home is nestled in Enclave at Crossroads West, a vibrant master-planned community with scenic parks, trails, and biking paths, perfect for outdoor enjoyment. Conveniently located near Riverbank Sports Complex, shopping, dining, and entertainment, this home offers easy access to Hwy. 99, connecting you to the Central Valley, Bay Area, and even Yosemite National Park for weekend adventures. Inside, 9-ft. ceilings enhance the open floor plan, which includes a Junior Suite with a private bath and walk-in closet. The stylish kitchen showcases linen white cabinetry, elegant white quartz countertops with gold and gray veining, a spacious island overlooking the great room, and a walk-in pantry. Upstairs, enjoy a versatile loft, a dedicated laundry room, and a primary suite with two walk-in closets. Energy-efficient features include Low-E windows, WaterSense® fixtures, an electric water heater, a smart thermostat, and a Whirlpool® appliance package. Experience comfort, style, and modern convenience in this thoughtfully designed home.
Pending
$614,990
5434 Drawbridge Way, Riverbank, CA 95357
4beds
2,205sqft
Single Family Residence
Built in ----
5,087 sqft lot
$609,600 Zestimate®
$279/sqft
$-- HOA
What's special
Versatile loftSpacious islandElegant white quartz countertopsFrench country-styleDedicated laundry roomStylish kitchenWalk-in pantry
- 70 days
- on Zillow |
- 30 |
- 0 |
Zillow last checked: 7 hours ago
Listing updated: April 06, 2025 at 07:12am
Listed by:
Lisa Celestino DRE #01516500 707-720-6165,
KB HOME Sales-Northern Califor,
Anthony Purpura DRE #01397358 209-764-0158,
KB HOME Sales-Northern Califor
Source: MetroList Services of CA,MLS#: 225022581 Originating MLS: MetroList Services, Inc.
Originating MLS: MetroList Services, Inc.
Schedule tour
Select your preferred tour type — either in-person or real-time video tour — then discuss available options with the builder representative you're connected with.
Select a date
Facts & features
Interior
Bedrooms & bathrooms
- Bedrooms: 4
- Bathrooms: 4
- Full bathrooms: 3
- 1/2 bathrooms: 1
Bathroom
- Features: Shower Stall(s), Tub w/Shower Over
Dining room
- Features: Dining/Family Combo
Kitchen
- Features: Pantry Closet, Quartz Counter, Island w/Sink
Heating
- Central
Cooling
- Central Air
Appliances
- Laundry: Inside Room
Features
- Flooring: Carpet, Vinyl
- Has fireplace: No
Interior area
- Total structure area: 2,205
- Total interior livable area: 2,205 sqft
Property
Parking
- Total spaces: 2
- Parking features: Attached
- Attached garage spaces: 2
Features
- Stories: 2
Lot
- Size: 5,087 sqft
- Features: Other
Details
- Zoning: Residential
- Special conditions: Standard
Construction
Type & style
- Home type: SingleFamily
- Property subtype: Single Family Residence
Materials
- Stucco, Wood
- Foundation: Concrete, Slab
- Roof: Tile
Condition
- New construction: Yes
- Year built: 0
Details
- Builder name: KB Home
Utilities & green energy
- Sewer: Public Sewer
- Water: Public
Community & HOA
Community
- Subdivision: Enclave at Crossroads West
HOA
- Has HOA: No
Location
- Region: Riverbank
Financial & listing details
- Price per square foot: $279/sqft
- Price range: $615K - $615K
- Date on market: 2/26/2025
About the community
PlaygroundParkTrails
* Charming community of 114 ranch and two-story, single-family homes with seven floor plans * Master-planned community with parks, trails and biking paths * Minutes to Riverbank Sports Complex, which features soccer and football fields * Close to shopping, dining and family entertainment * Convenient to Hwy. 99; easy access to Central Valley and Bay Area destinations * Easy drive to year-round outdoor recreation at Yosemite National Park * Master-planned community * Near top-rated schools * Bike path * Planned park * Great shopping nearby * Commuter-friendly location
Source: KB Home

