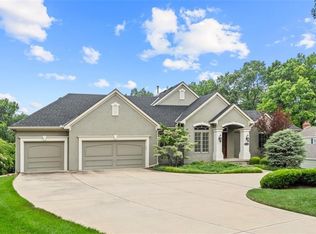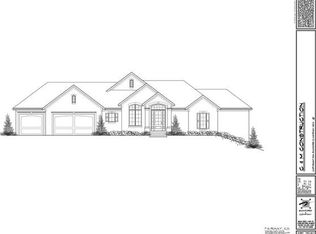Sold
Price Unknown
5434 Canterbury Rd, Fairway, KS 66205
3beds
1,391sqft
Single Family Residence
Built in 1945
7,474 Square Feet Lot
$559,700 Zestimate®
$--/sqft
$2,277 Estimated rent
Home value
$559,700
$532,000 - $588,000
$2,277/mo
Zestimate® history
Loading...
Owner options
Explore your selling options
What's special
Wow! Completely remodeled Charming Fairway Home in the Golden Triangle! So much new--New Roof, sewer line, Exterior Paint! Newly remodeled Kitchen boasting custom cabinets, quartz countertops, new stainless appliances, breakfast bar opening to dining Room! Newly remodeled full and half bath w/new fixtures, tiling, vanities, walk-in shower! Refinished floors, newly screened porch w/steps to backyard, new large picture window in living room flooding the home with light! Every surface painted! Check out the Feature Sheet! So much to love---move right in and Enjoy!
Zillow last checked: 8 hours ago
Listing updated: December 04, 2023 at 12:42pm
Listing Provided by:
Laurie Barnds 816-830-5995,
ReeceNichols -The Village,
Susan Fate 913-226-6554,
ReeceNichols -The Village
Bought with:
Jenny Turner Tuttle, SP00041198
ReeceNichols -The Village
Source: Heartland MLS as distributed by MLS GRID,MLS#: 2456341
Facts & features
Interior
Bedrooms & bathrooms
- Bedrooms: 3
- Bathrooms: 2
- Full bathrooms: 1
- 1/2 bathrooms: 1
Bedroom 1
- Level: Main
Bedroom 2
- Features: Cedar Closet(s), Walk-In Closet(s)
- Level: Second
Bathroom 1
- Features: Shower Only
- Level: Second
Bathroom 3
- Level: Second
Other
- Level: Main
Kitchen
- Features: Quartz Counter, Wood Floor
- Level: Main
Heating
- Forced Air
Cooling
- Electric
Appliances
- Included: Dishwasher, Disposal, Refrigerator, Built-In Electric Oven
- Laundry: In Basement
Features
- Cedar Closet, Custom Cabinets, Painted Cabinets, Walk-In Closet(s)
- Flooring: Wood
- Basement: Unfinished
- Number of fireplaces: 1
- Fireplace features: Living Room
Interior area
- Total structure area: 1,391
- Total interior livable area: 1,391 sqft
- Finished area above ground: 1,391
- Finished area below ground: 0
Property
Parking
- Total spaces: 1
- Parking features: Attached
- Attached garage spaces: 1
Features
- Patio & porch: Deck, Screened
- Fencing: Wood
Lot
- Size: 7,474 sqft
Details
- Parcel number: GP200000060002
Construction
Type & style
- Home type: SingleFamily
- Architectural style: Traditional
- Property subtype: Single Family Residence
Materials
- Stone & Frame
- Roof: Composition
Condition
- Year built: 1945
Utilities & green energy
- Sewer: Public Sewer
Community & neighborhood
Location
- Region: Fairway
- Subdivision: Fairway
HOA & financial
HOA
- Has HOA: Yes
- HOA fee: $75 annually
Other
Other facts
- Listing terms: Cash,Conventional
- Ownership: Private
Price history
| Date | Event | Price |
|---|---|---|
| 11/27/2023 | Sold | -- |
Source: | ||
| 10/25/2023 | Pending sale | $535,000$385/sqft |
Source: | ||
| 10/18/2023 | Listed for sale | $535,000+42.7%$385/sqft |
Source: | ||
| 7/25/2023 | Sold | -- |
Source: | ||
| 7/3/2023 | Pending sale | $375,000$270/sqft |
Source: | ||
Public tax history
| Year | Property taxes | Tax assessment |
|---|---|---|
| 2024 | $7,146 +29.4% | $59,777 +32.3% |
| 2023 | $5,524 +9.1% | $45,195 +6.9% |
| 2022 | $5,062 | $42,274 +8% |
Find assessor info on the county website
Neighborhood: 66205
Nearby schools
GreatSchools rating
- 9/10Westwood View Elementary SchoolGrades: PK-6Distance: 0.7 mi
- 8/10Indian Hills Middle SchoolGrades: 7-8Distance: 1.2 mi
- 8/10Shawnee Mission East High SchoolGrades: 9-12Distance: 2.7 mi
Schools provided by the listing agent
- Elementary: Westwood View
- Middle: Indian Hills
- High: SM East
Source: Heartland MLS as distributed by MLS GRID. This data may not be complete. We recommend contacting the local school district to confirm school assignments for this home.
Get a cash offer in 3 minutes
Find out how much your home could sell for in as little as 3 minutes with a no-obligation cash offer.
Estimated market value
$559,700

